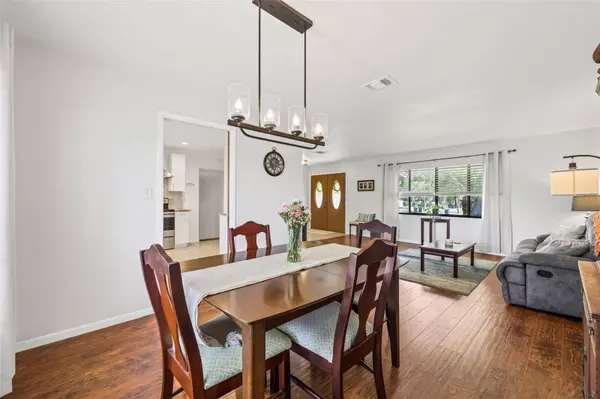$469,000
$475,000
1.3%For more information regarding the value of a property, please contact us for a free consultation.
3 Beds
3 Baths
1,848 SqFt
SOLD DATE : 06/14/2024
Key Details
Sold Price $469,000
Property Type Single Family Home
Sub Type Single Family Residence
Listing Status Sold
Purchase Type For Sale
Square Footage 1,848 sqft
Price per Sqft $253
Subdivision Woodside Village
MLS Listing ID O6194710
Sold Date 06/14/24
Bedrooms 3
Full Baths 2
Half Baths 1
HOA Fees $60/qua
HOA Y/N Yes
Originating Board Stellar MLS
Year Built 1982
Annual Tax Amount $3,368
Lot Size 0.290 Acres
Acres 0.29
Lot Dimensions 87x145x87x145
Property Description
BEAUTIFUL & UPDATED 3 Bedroom, 2-1/2 Bath 2-car garage home on an oversized .29 Acre lot in desirable Woodside Village and zoned for sought-after WINTER PARK SCHOOLS! Feel free to BRING YOUR BOAT as you'll have RARE DEEDED, LAKE ACCESS to LAKE PEARL - a LARGE 64-Acre Lake known for its skiing, boating and fishing activities! This unique split-level home consists of 3 separate levels, each separated by a half-flight of stairs. As you enter through the front door into the Foyer, it's just a few steps up into the main living area where you'll find a REMODELED KITCHEN with GRANITE COUNTERS, NEW WHITE CABINETRY, NEWER STAINLESS APPLIANCES (2022) & a beautiful TILE BACKSPLASH, as well as NEW RECESSED LIGHTING. The kitchen flows openly into the spacious L-shaped Dining Rm and Living Rm, each with UPDATED LAMINATE WOOD FLOORING. It's just a few steps down into the Family Rm with a lovely wood-burning fireplace & updated laminate wood floors. Just through the sliding glass doors you'll find an enclosed Florida Rm with its own portable AC unit, adding over 200-sf to the living area (not included in the interior SF). This light and bright bonus space is perfect for a home gym, office, she-shed, man-cave or kids' playroom. This room offers a panoramic view of the huge back yard and mature landscaping, which includes a Lemon and Orange Tree. All three bedrooms are on the top floor and feature carpets to keep everything quiet below! The Primary Bedrm is over 200SF, with 3 closets and offers a birds-eye view of the awesome, fenced backyard! The ensuite bath features a cultured marble vanity and a shower. The other two bedrooms are quite spacious as well and share a full bathroom located in the hall. This wonderful home has a NEWER ROOF (2020), has been fully REPLUMBED & the A/C system was replaced in 2013. There's a sprinkler system as well as rain gutters installed in the right places. You'll appreciate how well-maintained this home is…totally Move-in Ready! This house has solid Block & Stucco Construction with Siding trim made of Cedar and T-111 treated wood. The side-entry Garage is a spacious 23 x 21 ft & houses the Washer/Dryer which are included as well! Located on a picturesque TREE-LINED street, this unique neighborhood has all the AMENITIES you could want...BOAT RAMP, SKI LAKE, COMMUNITY POOL/TENNIS CTS/PLAYGROUND! Plus, the community has ways to connect that are RARELY FOUND ANYMORE such as ...Women's club, Garden club, holiday socials, book clubs, etc. Zoned for HIGHLY-RATED WINTER PARK SCHOOLS! Only 5 minutes to 417, 10 minutes to UCF, Research Park, Westinghouse/Siemens, Full Sail & Valencia College; 15 MIN. TO DOWNTOWN ORLANDO, the Orlando International Airport, and Downtown Winter Park! Bedroom Closet Type: Built In Closet (Primary Bedroom).
Location
State FL
County Orange
Community Woodside Village
Zoning R-1AA
Rooms
Other Rooms Family Room, Florida Room
Interior
Interior Features Ceiling Fans(s), Living Room/Dining Room Combo, Open Floorplan, PrimaryBedroom Upstairs, Solid Surface Counters, Stone Counters, Thermostat, Walk-In Closet(s), Window Treatments
Heating Central, Electric
Cooling Central Air
Flooring Carpet, Ceramic Tile, Laminate
Fireplaces Type Family Room, Wood Burning
Fireplace true
Appliance Dishwasher, Disposal, Dryer, Electric Water Heater, Range, Range Hood, Refrigerator, Washer
Laundry In Garage, Washer Hookup
Exterior
Exterior Feature Irrigation System, Private Mailbox, Rain Gutters, Sidewalk, Sliding Doors
Parking Features Driveway, Garage Door Opener, Garage Faces Side, Ground Level
Garage Spaces 2.0
Fence Wood
Community Features Association Recreation - Owned, Deed Restrictions, Playground, Pool, Sidewalks, Tennis Courts
Utilities Available BB/HS Internet Available, Cable Available, Electricity Connected, Phone Available, Public, Sewer Connected, Street Lights, Water Connected
Amenities Available Playground, Pool, Tennis Court(s)
Water Access 1
Water Access Desc Lake
Roof Type Shingle
Porch Covered, Front Porch
Attached Garage true
Garage true
Private Pool No
Building
Lot Description In County, Landscaped, Level, Near Public Transit, Oversized Lot, Sidewalk, Paved
Story 3
Entry Level Three Or More
Foundation Block
Lot Size Range 1/4 to less than 1/2
Sewer Public Sewer
Water Public
Architectural Style Traditional
Structure Type Block,Stucco
New Construction false
Schools
Elementary Schools Lakemont Elem
Middle Schools Maitland Middle
High Schools Winter Park High
Others
Pets Allowed Breed Restrictions, Cats OK, Dogs OK, Number Limit
HOA Fee Include Common Area Taxes,Pool,Escrow Reserves Fund,Management,Recreational Facilities
Senior Community No
Ownership Fee Simple
Monthly Total Fees $60
Acceptable Financing Cash, Conventional, FHA, VA Loan
Membership Fee Required Required
Listing Terms Cash, Conventional, FHA, VA Loan
Num of Pet 2
Special Listing Condition None
Read Less Info
Want to know what your home might be worth? Contact us for a FREE valuation!

Our team is ready to help you sell your home for the highest possible price ASAP

© 2025 My Florida Regional MLS DBA Stellar MLS. All Rights Reserved.
Bought with EXP REALTY LLC
"Molly's job is to find and attract mastery-based agents to the office, protect the culture, and make sure everyone is happy! "






