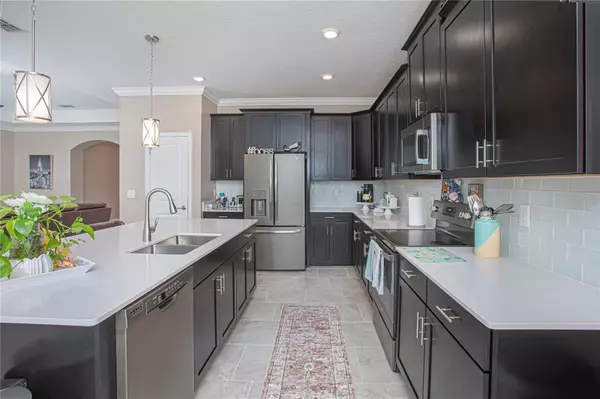$660,000
$669,000
1.3%For more information regarding the value of a property, please contact us for a free consultation.
4 Beds
3 Baths
2,370 SqFt
SOLD DATE : 06/13/2024
Key Details
Sold Price $660,000
Property Type Single Family Home
Sub Type Single Family Residence
Listing Status Sold
Purchase Type For Sale
Square Footage 2,370 sqft
Price per Sqft $278
Subdivision Storey Park Ph 4 Prcl L
MLS Listing ID O6194143
Sold Date 06/13/24
Bedrooms 4
Full Baths 2
Half Baths 1
Construction Status Appraisal,Financing,Inspections
HOA Fees $314/mo
HOA Y/N Yes
Originating Board Stellar MLS
Year Built 2020
Annual Tax Amount $8,516
Lot Size 8,276 Sqft
Acres 0.19
Property Description
Discover the serenity of waterside living in this upscale, single-story executive home, boasting four bedrooms, two and a half bathrooms, and a spacious three-car garage. Step onto the inviting covered front porch and into a welcoming foyer, the perfect place to receive guests. The heart of this home is the stunning kitchen, featuring sleek espresso cabinets, elegantly laid brick tiles, a large island with a double sink, and a cozy breakfast nook. The open family room, with its scenic views of the covered patio, provides direct access to the serene master suite, complete with a luxurious walk-in shower, dual vanities, and a vast master closet accessible from the bathroom. Enjoy the ample space provided by the thoughtfully designed floor plan, meeting all your family's needs. Storey Park, a solar community, is a unique gem in Orlando, offering unparalleled amenities: a resort-style pool, lap pool, dual splash pads, a Jacuzzi spa, a modern fitness center, a food pavilion, tennis courts, extensive playing fields, walking trails, a dog park, a campsite, and even its own town center. Coupled with top-rated schools, it's clear why this is the most desirable location in Orlando. Come and see why Storey Park is the perfect place to call home!
Location
State FL
County Orange
Community Storey Park Ph 4 Prcl L
Zoning PD
Interior
Interior Features Ceiling Fans(s), Crown Molding, Eat-in Kitchen, In Wall Pest System, Kitchen/Family Room Combo, Open Floorplan, Primary Bedroom Main Floor, Solid Surface Counters, Thermostat, Walk-In Closet(s)
Heating Central, Electric, Solar
Cooling Central Air
Flooring Carpet, Ceramic Tile
Fireplace false
Appliance Convection Oven, Cooktop, Dishwasher, Disposal, Refrigerator
Laundry Laundry Room
Exterior
Exterior Feature Irrigation System, Rain Gutters, Sidewalk
Parking Features Tandem
Garage Spaces 3.0
Community Features Clubhouse, Dog Park, Fitness Center, Playground, Pool
Utilities Available Cable Available, Cable Connected, Electricity Available, Electricity Connected, Fiber Optics, Sewer Available, Sewer Connected, Street Lights, Water Available, Water Connected
Amenities Available Recreation Facilities
View Y/N 1
View Water
Roof Type Tile
Attached Garage true
Garage true
Private Pool No
Building
Entry Level One
Foundation Slab
Lot Size Range 0 to less than 1/4
Sewer Public Sewer
Water Public
Structure Type Block,Concrete,Stucco
New Construction false
Construction Status Appraisal,Financing,Inspections
Schools
Elementary Schools Sun Blaze Elementary
Middle Schools Innovation Middle School
High Schools Lake Nona High
Others
Pets Allowed Breed Restrictions
HOA Fee Include Cable TV,Pool,Internet,Recreational Facilities
Senior Community No
Ownership Fee Simple
Monthly Total Fees $314
Acceptable Financing Cash, Conventional, VA Loan
Membership Fee Required Required
Listing Terms Cash, Conventional, VA Loan
Special Listing Condition None
Read Less Info
Want to know what your home might be worth? Contact us for a FREE valuation!

Our team is ready to help you sell your home for the highest possible price ASAP

© 2024 My Florida Regional MLS DBA Stellar MLS. All Rights Reserved.
Bought with CLARA HERRERA REALTY

"Molly's job is to find and attract mastery-based agents to the office, protect the culture, and make sure everyone is happy! "






