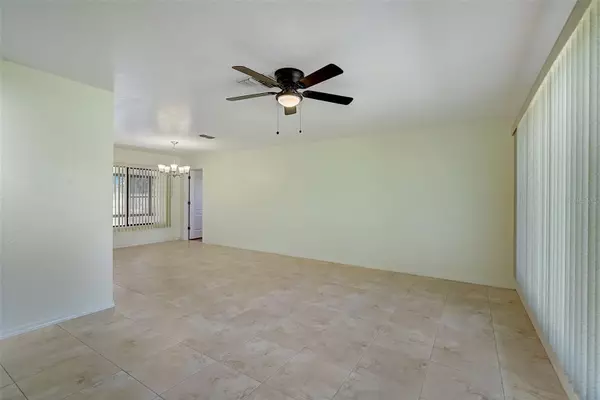$310,000
$315,000
1.6%For more information regarding the value of a property, please contact us for a free consultation.
3 Beds
2 Baths
1,990 SqFt
SOLD DATE : 07/16/2024
Key Details
Sold Price $310,000
Property Type Single Family Home
Sub Type Single Family Residence
Listing Status Sold
Purchase Type For Sale
Square Footage 1,990 sqft
Price per Sqft $155
Subdivision Royal Highlands
MLS Listing ID T3500810
Sold Date 07/16/24
Bedrooms 3
Full Baths 2
Construction Status Appraisal,Financing,Inspections
HOA Y/N No
Originating Board Stellar MLS
Year Built 1988
Annual Tax Amount $3,612
Lot Size 0.480 Acres
Acres 0.48
Property Description
One or more photo(s) has been virtually staged. Step into your own personal oasis nestled in the heart of one of Florida's most coveted vacation spots! Located in a charming community just a stone's throw away from US 19, premier shopping, and delectable dining options, this exquisite 3-bedroom, 2-bathroom home offers a retreat like no other. Conveniently close to Buccaneer Bay, Weeki Wachee Springs State Park, and the famed Weeki Wachee Mermaid Show, every day promises adventure and relaxation.
Nestled on an expansive conservation lot, this residence offers ultimate privacy, complemented by a spacious 2-car garage, a picturesque brick paver entryway, and a welcoming front porch. Inside, be greeted by soaring cathedral ceilings, beautiful stone fireplace, expansive windows bathing the interiors in natural light, and elegant tile flooring throughout. Step into the great room and glide through wide sliding glass doors onto your screened-in lanai, an idyllic spot to entertain guests or savor your morning coffee amidst verdant foliage and the symphony of nature.
The spacious kitchen awaits, featuring sleek stainless steel appliances, light wood grain cabinets, a charming tile backsplash, a convenient breakfast bar, and an adjoining utility room for laundry in style. Retreat to the primary bedroom, boasting an en-suite bath with a tiled walk-in shower, while the guest bedrooms and bath provide comfortable accommodations for visiting loved ones. Recent upgrades include; all new breakers installed, installed GFI's indoor/outdoor, installed CO2 and smoke detectors, changed all outlets/switches, and wall plates (inside/outside), HVAC filters changed, all new light fixtures/fans, installed new dishwasher, installed new keypad for garage as well as new remotes, changed entry way handles/knobs/dead bolt, new doorbell, drained septic tank and REPLACED SEPTIC DRAIN FIELD, fresh landscaping, and BRAND NEW A/C UNIT INSTALLED.
This tropical haven is a rare gem poised to captivate discerning buyers. Don't miss your chance to experience paradise – schedule your exclusive tour today!
Location
State FL
County Hernando
Community Royal Highlands
Zoning SFR
Rooms
Other Rooms Inside Utility
Interior
Interior Features Cathedral Ceiling(s), Ceiling Fans(s), Eat-in Kitchen, High Ceilings, Kitchen/Family Room Combo, Living Room/Dining Room Combo, Open Floorplan, Primary Bedroom Main Floor, Split Bedroom, Thermostat, Window Treatments
Heating Central, Electric
Cooling Central Air
Flooring Tile
Fireplaces Type Living Room, Stone
Fireplace true
Appliance Dishwasher, Range, Refrigerator, Water Softener
Laundry Inside, Laundry Room
Exterior
Exterior Feature Lighting, Private Mailbox, Sliding Doors, Sprinkler Metered
Parking Features Bath In Garage, Ground Level
Garage Spaces 2.0
Fence Chain Link, Fenced
Utilities Available Electricity Available, Private
View Trees/Woods
Roof Type Shingle
Porch Covered, Front Porch, Rear Porch, Screened
Attached Garage true
Garage true
Private Pool No
Building
Lot Description In County, Landscaped
Entry Level One
Foundation Slab
Lot Size Range 1/4 to less than 1/2
Sewer Septic Tank
Water Well
Architectural Style Florida
Structure Type Block,Stucco
New Construction false
Construction Status Appraisal,Financing,Inspections
Others
Pets Allowed Yes
Senior Community No
Ownership Fee Simple
Acceptable Financing Cash, Conventional, FHA, VA Loan
Listing Terms Cash, Conventional, FHA, VA Loan
Special Listing Condition None
Read Less Info
Want to know what your home might be worth? Contact us for a FREE valuation!

Our team is ready to help you sell your home for the highest possible price ASAP

© 2024 My Florida Regional MLS DBA Stellar MLS. All Rights Reserved.
Bought with DALTON WADE INC
"Molly's job is to find and attract mastery-based agents to the office, protect the culture, and make sure everyone is happy! "






