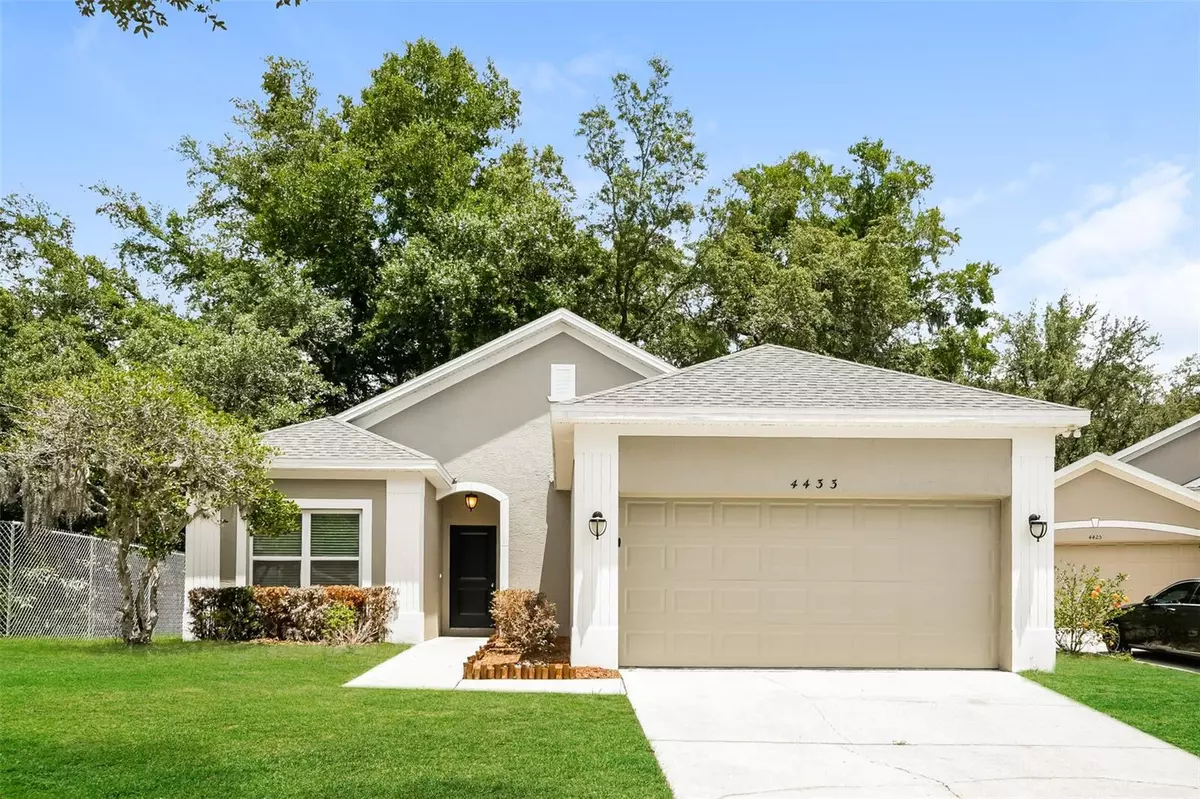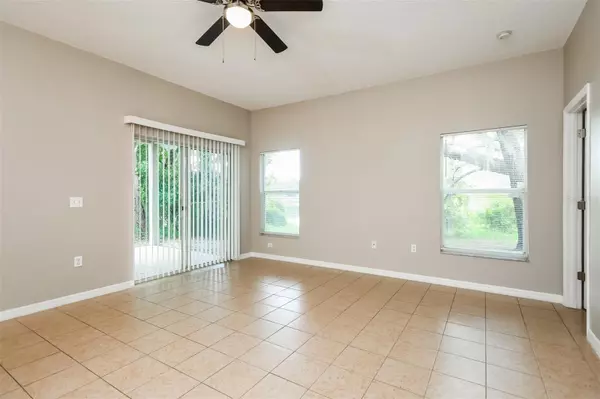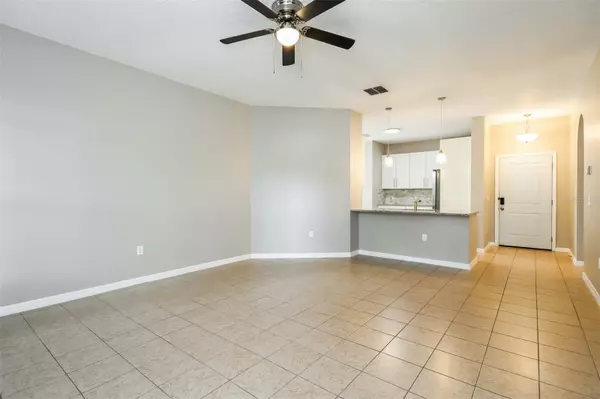$354,100
$365,000
3.0%For more information regarding the value of a property, please contact us for a free consultation.
3 Beds
2 Baths
1,853 SqFt
SOLD DATE : 07/26/2024
Key Details
Sold Price $354,100
Property Type Single Family Home
Sub Type Single Family Residence
Listing Status Sold
Purchase Type For Sale
Square Footage 1,853 sqft
Price per Sqft $191
Subdivision Crystal Cove
MLS Listing ID O6215269
Sold Date 07/26/24
Bedrooms 3
Full Baths 2
HOA Fees $40/qua
HOA Y/N Yes
Originating Board Stellar MLS
Year Built 1996
Annual Tax Amount $4,590
Lot Size 6,969 Sqft
Acres 0.16
Property Description
This charming 3-bedroom, 2-bath home, formerly a model home, has been meticulously renovated. Featuring a split bedroom floor plan and a spacious great room, this home exudes comfort and style. The fully updated kitchen boasts new wood shaker cabinets, granite countertops, and a marble subway tile backsplash, complemented by stainless steel GE appliances and a generous dining area. With ceilings over 9 feet high throughout, the home feels exceptionally spacious.
The most stunning feature is the breathtaking lake view visible from nearly every room. Situated on 72 feet of frontage on Kristy Lake, you can enjoy the sight of ducks, turtles, cranes, and herons, and even fish for bass from your backyard. The property is adorned with mature oak trees, perfect for creating a serene oasis with a hammock.
Renovations completed in April 2021 include a new roof, new water heater, fresh exterior and interior paint, a completely new kitchen, two fully renovated bathrooms, new lighting, new ceiling fans, and a new garage door with an opener. The AC system, replaced in 2016, remains in excellent condition. Located in the Signal Hill area of Orlando, this home offers an easy commute to downtown Orlando, Rosemont, and Altamonte Springs, with plenty of shopping, restaurants, and amenities nearby. Schedule your showing today—this home won't last long!
Location
State FL
County Orange
Community Crystal Cove
Zoning R-3A/W/RP
Interior
Interior Features Ceiling Fans(s), Eat-in Kitchen, High Ceilings, Kitchen/Family Room Combo, Open Floorplan, Primary Bedroom Main Floor, Solid Wood Cabinets, Split Bedroom, Stone Counters, Thermostat, Walk-In Closet(s)
Heating Central, Electric
Cooling Central Air
Flooring Ceramic Tile
Fireplace false
Appliance Dishwasher, Disposal, Electric Water Heater, Microwave, Range, Refrigerator
Laundry Inside, Laundry Closet
Exterior
Exterior Feature Irrigation System, Sliding Doors
Garage Spaces 2.0
Utilities Available BB/HS Internet Available, Cable Available, Electricity Connected, Sewer Connected, Sprinkler Meter, Street Lights, Water Connected
Waterfront Description Lake
View Y/N 1
Water Access 1
Water Access Desc Lake
Roof Type Shingle
Porch Rear Porch
Attached Garage true
Garage true
Private Pool No
Building
Story 1
Entry Level One
Foundation Slab
Lot Size Range 0 to less than 1/4
Sewer Public Sewer
Water Public
Architectural Style Contemporary
Structure Type Block
New Construction false
Others
Pets Allowed No
Senior Community No
Ownership Fee Simple
Monthly Total Fees $40
Acceptable Financing Cash, Conventional, FHA, VA Loan
Membership Fee Required Required
Listing Terms Cash, Conventional, FHA, VA Loan
Special Listing Condition None
Read Less Info
Want to know what your home might be worth? Contact us for a FREE valuation!

Our team is ready to help you sell your home for the highest possible price ASAP

© 2024 My Florida Regional MLS DBA Stellar MLS. All Rights Reserved.
Bought with STELLAR NON-MEMBER OFFICE
"Molly's job is to find and attract mastery-based agents to the office, protect the culture, and make sure everyone is happy! "






