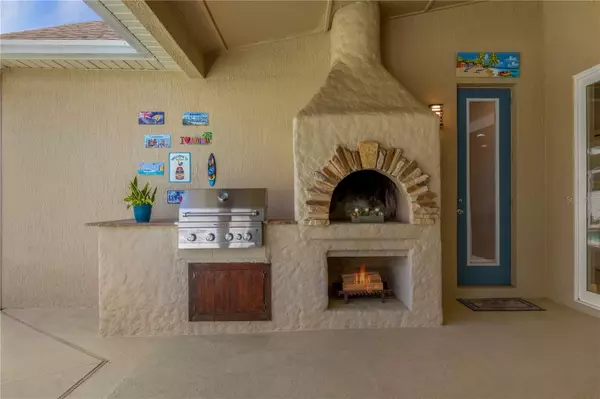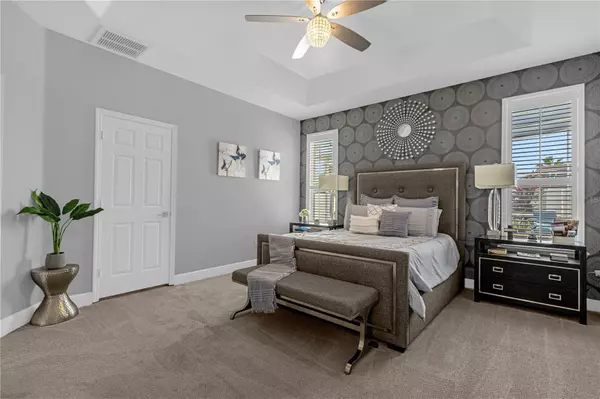$815,000
$829,000
1.7%For more information regarding the value of a property, please contact us for a free consultation.
4 Beds
3 Baths
3,167 SqFt
SOLD DATE : 08/02/2024
Key Details
Sold Price $815,000
Property Type Single Family Home
Sub Type Single Family Residence
Listing Status Sold
Purchase Type For Sale
Square Footage 3,167 sqft
Price per Sqft $257
Subdivision Marble Head
MLS Listing ID O6196400
Sold Date 08/02/24
Bedrooms 4
Full Baths 3
HOA Fees $102/mo
HOA Y/N Yes
Originating Board Stellar MLS
Year Built 1998
Annual Tax Amount $5,946
Lot Size 0.280 Acres
Acres 0.28
Property Description
VIDEO - https://www.youtube.com/watch?v=LxPJKRJAWAw
Welcome to your ultimate retreat in Orlando! This captivating 4-bedroom, 3-bathroom sanctuary has been meticulously redesigned by a custom designer in 2020 and renovated to exceed even the most selective tastes. With over 3100 square feet of opulent living space, every inch of this home emanates sophistication and relaxation. As you step through the front door, you're greeted by a foyer that exudes a resort-like ambiance, instantly transporting you to a world of luxury. To your left, a grand formal dining area awaits, perfectly suited for hosting elegant gatherings or intimate family dinners. To the right, a versatile office space stands ready to adapt to your personal needs and desires. The heart of this home lies within its expansive living area, where a majestic stone-wall fireplace commands attention, providing warmth and ambiance during cooler evenings. Beyond that lies a fully customized kitchen, sure to ignite your culinary passions. Adorned with quartz countertops, 42-inch custom cabinets featuring soft-close technology for added convenience, and a farmhouse-style sink, this kitchen is both a functional workspace and a stylish focal point. Additionally, indulge in the convenience and health benefits of a freshwater filtration system, ensuring every drink and meal is of the utmost quality. Upgraded stainless steel appliances elevate the cooking experience to new heights, combining efficiency with elegance. And let's not overlook the banquette—a cozy spot for casual dining while offering panoramic views of the large saltwater pool through expansive windows. Beautiful outdoor living area equipped with a brick pizza oven. Adjacent to the kitchen, discover a charming laundry room boasting the same quartz countertops as the culinary haven, seamlessly tying together the home's design elements. Further exploration reveals a convenient mudroom and additional under-stair storage, ensuring clutter remains out of sight and your living space remains immaculate. Ascend the stairs to discover a sprawling loft/game room, providing endless possibilities for customization—whether as a home office, recreational retreat, or additional bedroom. The primary suite is a haven of tranquility, boasting premium wallpaper and light fixtures that exude luxury. Pamper yourself in the spa-like primary bath, complete with a custom walk-in shower featuring the latest in shower technology, a contemporary standalone tub perfect for unwinding, and dual floating sinks. With two spacious custom walk-in closets featuring closet systems. Guests will feel equally pampered in the generously sized guest bedroom, featuring built-in shelving and abundant natural light. The adjacent custom bathroom offers a glass walk-in shower and vanity to match, ensuring every guest feels like royalty. Further exploration reveals two additional bedrooms, ideal for family members of all ages, along with a shared custom bath featuring a Jack and Jill setup with glass walk-in shower. The roof was completely redone in 2018 and comes with solar panels added in 2020. Plantation blinds. Conveniently located, this home offers proximity to the best shopping, dining, and entertainment that Orlando has to offer, ensuring endless opportunities for leisure and enjoyment. Don't miss the opportunity to make this exquisite residence your own—schedule your showing today!
Location
State FL
County Orange
Community Marble Head
Zoning R-1A
Rooms
Other Rooms Family Room, Formal Dining Room Separate, Loft
Interior
Interior Features Ceiling Fans(s), Eat-in Kitchen, High Ceilings, Kitchen/Family Room Combo, Open Floorplan, Primary Bedroom Main Floor, Solid Wood Cabinets, Thermostat, Tray Ceiling(s), Walk-In Closet(s), Window Treatments
Heating Electric, Solar
Cooling Central Air
Flooring Carpet, Tile, Wood
Fireplaces Type Electric, Living Room
Fireplace true
Appliance Dishwasher, Dryer, Microwave, Range, Refrigerator, Washer, Water Filtration System, Water Softener
Laundry Electric Dryer Hookup, Inside, Laundry Room, Washer Hookup
Exterior
Exterior Feature Lighting, Outdoor Grill, Outdoor Kitchen, Rain Gutters, Shade Shutter(s), Sidewalk, Sliding Doors, Sprinkler Metered
Parking Features Driveway, Garage Door Opener
Garage Spaces 2.0
Fence Fenced, Vinyl
Pool In Ground, Salt Water, Screen Enclosure
Community Features Playground, Sidewalks
Utilities Available Cable Connected, Electricity Connected, Public, Solar, Sprinkler Meter, Street Lights, Water Connected
Amenities Available Basketball Court, Playground
Roof Type Shingle
Porch Covered, Enclosed, Patio, Screened
Attached Garage true
Garage true
Private Pool Yes
Building
Story 2
Entry Level Two
Foundation Slab
Lot Size Range 1/4 to less than 1/2
Sewer Public Sewer
Water Public
Architectural Style Contemporary
Structure Type Block,Stucco
New Construction false
Schools
Elementary Schools Metro West Elem
Middle Schools Gotha Middle
High Schools Olympia High
Others
Pets Allowed Cats OK, Dogs OK
Senior Community No
Ownership Fee Simple
Monthly Total Fees $102
Acceptable Financing Cash, Conventional, FHA, VA Loan
Membership Fee Required Required
Listing Terms Cash, Conventional, FHA, VA Loan
Special Listing Condition None
Read Less Info
Want to know what your home might be worth? Contact us for a FREE valuation!

Our team is ready to help you sell your home for the highest possible price ASAP

© 2025 My Florida Regional MLS DBA Stellar MLS. All Rights Reserved.
Bought with KELLER WILLIAMS ELITE PARTNERS III REALTY
"Molly's job is to find and attract mastery-based agents to the office, protect the culture, and make sure everyone is happy! "






