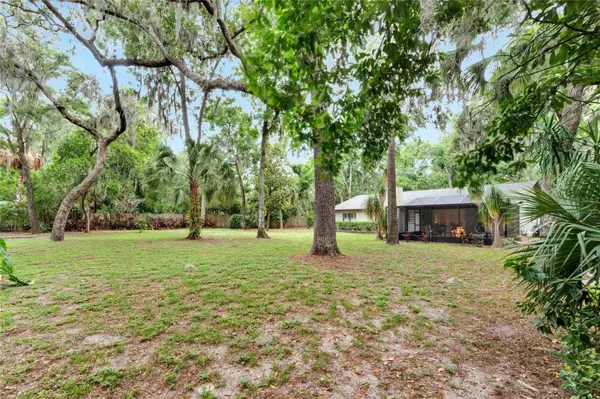$535,000
$575,000
7.0%For more information regarding the value of a property, please contact us for a free consultation.
3 Beds
2 Baths
1,633 SqFt
SOLD DATE : 08/05/2024
Key Details
Sold Price $535,000
Property Type Single Family Home
Sub Type Single Family Residence
Listing Status Sold
Purchase Type For Sale
Square Footage 1,633 sqft
Price per Sqft $327
Subdivision Stoner Woods Sub Unit
MLS Listing ID T3526652
Sold Date 08/05/24
Bedrooms 3
Full Baths 2
Construction Status Financing
HOA Y/N No
Originating Board Stellar MLS
Year Built 1980
Annual Tax Amount $2,079
Lot Size 1.710 Acres
Acres 1.71
Property Description
WITH A 2023 ROOF, 2021 AC, AND A BEAUTIFULLY UPDATED KITCHEN, you can rest easy in this custom-designed and -constructed home that adds a big storage building on its woodsy 1.7 acres set back from a quiet cul-de-sac! Get the best of "town and country" in this special spot near the Alafia River, close by the conveniences of suburban Riverview but nestled among the trees without deed restrictions or fees. A double-loop driveway provides smooth access for trucks, trailers, boats or an RV, and the 375-SF iron-and-steel outbuilding has 12 feet of interior storage height with a 10-by-9-foot roll-up door. Original owners have spent 4 decades caring for this 3-bedroom, 2-bath home they created with a wide-open design -- which "lives larger" than 1,633 SF, thanks in part to a 556-SF screened and roof-sheltered lanai. French doors lead to this secondary living space that looks east over the tree-shaded yard. The lanai is tiled in its own style, along with the rest of the home that's carpet-free. Inside, beside a spacious living and dining area featuring a brick fireplace, you'll find an island kitchen offering granite counters, raised-panel wood cabinets with crown molding, undermount sink, tile backsplash, and stainless-steel appliances that include a dual-fuel range (electric oven with propane gas cooktop). There's a brand-new vent hood, too. Together with the updated roof and AC, this property is more than ready for its second-ever owners! Could that be you?
Location
State FL
County Hillsborough
Community Stoner Woods Sub Unit
Zoning RSC-2
Interior
Interior Features Ceiling Fans(s), Eat-in Kitchen, Open Floorplan, Solid Wood Cabinets, Stone Counters, Thermostat
Heating Central, Electric
Cooling Central Air
Flooring Tile
Fireplaces Type Living Room, Wood Burning
Furnishings Unfurnished
Fireplace true
Appliance Dishwasher, Electric Water Heater, Ice Maker, Microwave, Range, Range Hood, Refrigerator
Laundry In Garage
Exterior
Exterior Feature French Doors, Storage
Parking Features Boat, Circular Driveway, Driveway, Garage Door Opener, Oversized
Garage Spaces 2.0
Utilities Available BB/HS Internet Available, Electricity Connected, Propane, Public, Water Connected
View Trees/Woods
Roof Type Shingle
Attached Garage true
Garage true
Private Pool No
Building
Lot Description Cul-De-Sac, In County, Paved, Unincorporated
Entry Level One
Foundation Slab
Lot Size Range 1 to less than 2
Sewer Septic Tank
Water Public
Architectural Style Contemporary
Structure Type Block
New Construction false
Construction Status Financing
Schools
Elementary Schools Boyette Springs-Hb
Middle Schools Rodgers-Hb
High Schools Riverview-Hb
Others
Senior Community No
Ownership Fee Simple
Acceptable Financing Cash, Conventional, FHA, VA Loan
Listing Terms Cash, Conventional, FHA, VA Loan
Special Listing Condition None
Read Less Info
Want to know what your home might be worth? Contact us for a FREE valuation!

Our team is ready to help you sell your home for the highest possible price ASAP

© 2024 My Florida Regional MLS DBA Stellar MLS. All Rights Reserved.
Bought with STELLAR NON-MEMBER OFFICE
"Molly's job is to find and attract mastery-based agents to the office, protect the culture, and make sure everyone is happy! "






