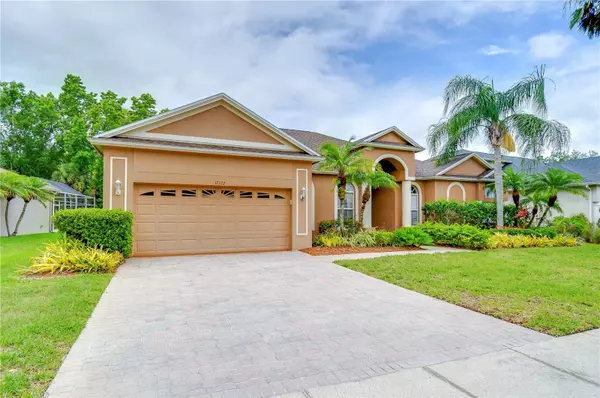$620,000
$655,000
5.3%For more information regarding the value of a property, please contact us for a free consultation.
4 Beds
3 Baths
2,615 SqFt
SOLD DATE : 08/09/2024
Key Details
Sold Price $620,000
Property Type Single Family Home
Sub Type Single Family Residence
Listing Status Sold
Purchase Type For Sale
Square Footage 2,615 sqft
Price per Sqft $237
Subdivision Tampa Palms
MLS Listing ID T3535331
Sold Date 08/09/24
Bedrooms 4
Full Baths 3
HOA Fees $132/qua
HOA Y/N Yes
Originating Board Stellar MLS
Year Built 2003
Annual Tax Amount $6,011
Lot Size 0.280 Acres
Acres 0.28
Property Description
Pending, but we do take backup offers. This newly listed upgraded single-family home is located in the highly sought-after gated community of Ashington Estates, nestled in the heart of Tampa Palms and within the Chiles Elementary School district. The house boasts high vaulted ceilings with crown molding and offers 4 bedrooms, 3 full bathrooms, a den/office, and a well-appointed split floor plan that ensures both comfort and privacy. A standout feature of this property is its secluded location with no rear neighbors, providing enhanced privacy. The spacious Family Room, along with the Formal Living and Dining Rooms, offers ample space for entertaining and everyday living. Community amenities are outstanding, including a clubhouse, fitness center, yoga room, three swimming pools of various sizes, a basketball court, a tennis court, and a clubhouse meeting room with a kitchen. Convenient location: This home is just 5-10 minutes from USF, Moffitt Cancer Center, a variety of shopping and dining options, hospitals, Highway I-75, Publix, and BJ's. Additionally, Costco and Wiregrass Mall are only 10-15 minutes away.
This recently upgraded home is a turnkey dream come true. It boasts new light fixtures throughout (2024), brand-new smoke detectors (2024), a wine cooler (2024), a Ring doorbell (2023), a garage door spring (2022), a roof (2022), and an A/C system (2022). The kitchen has been fully renovated with new appliances including a refrigerator, microwave, oven, dishwasher, disposal, deep sink, and faucets (2022), complemented by new solid wood soft-close cabinets and quartz counters. Additionally, the home features new luxury vinyl flooring and bedroom carpets (2022), freshly painted interiors (2022), a water heater (2019), a washer and dryer (2018), exterior paint (2017), and newly installed backyard brick pavers (2017).
Location
State FL
County Hillsborough
Community Tampa Palms
Zoning PD-A
Rooms
Other Rooms Attic, Den/Library/Office, Family Room, Formal Dining Room Separate, Formal Living Room Separate, Inside Utility
Interior
Interior Features Ceiling Fans(s), Crown Molding, Eat-in Kitchen, In Wall Pest System, Kitchen/Family Room Combo, Open Floorplan, Solid Surface Counters, Solid Wood Cabinets, Split Bedroom, Tray Ceiling(s), Walk-In Closet(s), Window Treatments
Heating Central, Electric
Cooling Central Air
Flooring Carpet, Laminate
Fireplace false
Appliance Dishwasher, Disposal, Dryer, Microwave, Range, Refrigerator, Washer
Laundry Inside
Exterior
Exterior Feature Irrigation System, Lighting, Sliding Doors
Parking Features Garage Door Opener
Garage Spaces 2.0
Community Features Fitness Center, Playground, Pool, Tennis Courts
Utilities Available Cable Available, Cable Connected, Electricity Connected, Public, Street Lights, Underground Utilities
Amenities Available Fitness Center, Gated, Playground, Tennis Court(s)
Roof Type Shingle
Porch Deck, Patio, Porch
Attached Garage true
Garage true
Private Pool No
Building
Lot Description Conservation Area, City Limits, Sidewalk, Paved, Private
Entry Level One
Foundation Slab
Lot Size Range 1/4 to less than 1/2
Sewer Public Sewer
Water Public
Architectural Style Contemporary
Structure Type Block,Stucco
New Construction false
Schools
Elementary Schools Chiles-Hb
Middle Schools Liberty-Hb
High Schools Freedom-Hb
Others
Pets Allowed Yes
HOA Fee Include Pool
Senior Community No
Ownership Fee Simple
Monthly Total Fees $264
Acceptable Financing Cash, Conventional, FHA, VA Loan
Membership Fee Required Required
Listing Terms Cash, Conventional, FHA, VA Loan
Special Listing Condition None
Read Less Info
Want to know what your home might be worth? Contact us for a FREE valuation!

Our team is ready to help you sell your home for the highest possible price ASAP

© 2025 My Florida Regional MLS DBA Stellar MLS. All Rights Reserved.
Bought with REALTY ONE GROUP ADVANTAGE
"Molly's job is to find and attract mastery-based agents to the office, protect the culture, and make sure everyone is happy! "






