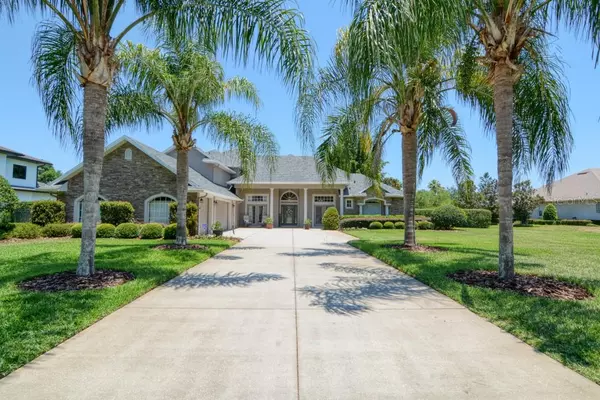$1,224,000
$1,249,000
2.0%For more information regarding the value of a property, please contact us for a free consultation.
4 Beds
5 Baths
3,902 SqFt
SOLD DATE : 08/09/2024
Key Details
Sold Price $1,224,000
Property Type Single Family Home
Sub Type Single Family Residence
Listing Status Sold
Purchase Type For Sale
Square Footage 3,902 sqft
Price per Sqft $313
Subdivision Lake Cawood Estates
MLS Listing ID O6205231
Sold Date 08/09/24
Bedrooms 4
Full Baths 4
Half Baths 1
HOA Fees $150/ann
HOA Y/N Yes
Originating Board Stellar MLS
Year Built 2003
Annual Tax Amount $758,921
Lot Size 1.000 Acres
Acres 1.0
Property Description
Welcome to this exquisite two-story home in the exceptional Lake Cawood Estates community of Windermere, Florida. This four-bedroom, four-and-a-half-bath residence features a spacious open floor plan and is nestled on a 1 acre interior lot within a private, gated cul-de-sac. The home boasts a newer roof and three updated A/C units.
Upon entering, you're greeted by high ceilings and a formal living room with French doors that open to the patio and pool area. The gourmet kitchen, perfect for entertaining, offers granite countertops, custom-built cabinets, stainless steel appliances, and an island, and seamlessly connects to the breakfast nook and family room. Adjacent to the kitchen is a large, open dining room.
The first-floor master suite is generously sized with tray ceilings, a sitting area, and abundant natural light from its windows. The en-suite bathroom features two separate vanities, a water closet, a freestanding tub and separate shower, and two spacious walk-in closets. Another bedroom with its own bathroom is also located on the first floor, along with a large office featuring French doors.
Upstairs, you'll find two bedrooms sharing a bathroom, and an additional bathroom serving the expansive sunken game room, which is equipped with blackout curtains for movie watching.
The property sits on 1 acre of land a unique feature within the surrounding area. It includes a screened-in patio with a built-in kitchen, complete with filtered ice maker and fridge, a large pool, a fire pit, and beautiful tropical landscaping. A convenient half bath serves the pool area and is located across from the office. You will also enjoy the oversized 3 car garage with epoxy flooring and Bluetooth garage doors.
This home is ideally situated near top-rated restaurants, shopping centers, and supermarkets, and is just 15 minutes from Walt Disney World and less than 30 minutes from Orlando International Airport. Don't miss the chance to own this beautiful home in this highly sought after A-rated school district.
Location
State FL
County Orange
Community Lake Cawood Estates
Zoning R-CE
Interior
Interior Features Ceiling Fans(s), Crown Molding, Eat-in Kitchen, High Ceilings, Kitchen/Family Room Combo, Thermostat, Vaulted Ceiling(s), Walk-In Closet(s), Window Treatments
Heating Central
Cooling Central Air
Flooring Carpet, Ceramic Tile, Hardwood
Fireplace true
Appliance Built-In Oven, Cooktop, Dishwasher, Disposal, Electric Water Heater, Exhaust Fan, Ice Maker, Microwave, Refrigerator, Water Purifier
Laundry Other
Exterior
Exterior Feature Dog Run, French Doors, Lighting, Outdoor Kitchen, Rain Gutters, Sidewalk
Garage Driveway, Garage Door Opener, Golf Cart Parking, Ground Level, Oversized
Garage Spaces 3.0
Pool In Ground
Community Features Golf Carts OK, Sidewalks
Utilities Available BB/HS Internet Available, Cable Available, Cable Connected, Electricity Available, Electricity Connected, Phone Available, Sprinkler Well
Waterfront false
Roof Type Shingle
Parking Type Driveway, Garage Door Opener, Golf Cart Parking, Ground Level, Oversized
Attached Garage true
Garage true
Private Pool Yes
Building
Entry Level Two
Foundation Slab
Lot Size Range 1 to less than 2
Sewer Septic Tank
Water Private, Well
Structure Type Stucco
New Construction false
Others
Pets Allowed Yes
HOA Fee Include None
Senior Community No
Ownership Fee Simple
Monthly Total Fees $150
Acceptable Financing Conventional
Membership Fee Required Required
Listing Terms Conventional
Special Listing Condition None
Read Less Info
Want to know what your home might be worth? Contact us for a FREE valuation!

Our team is ready to help you sell your home for the highest possible price ASAP

© 2024 My Florida Regional MLS DBA Stellar MLS. All Rights Reserved.
Bought with LPT REALTY

"Molly's job is to find and attract mastery-based agents to the office, protect the culture, and make sure everyone is happy! "






