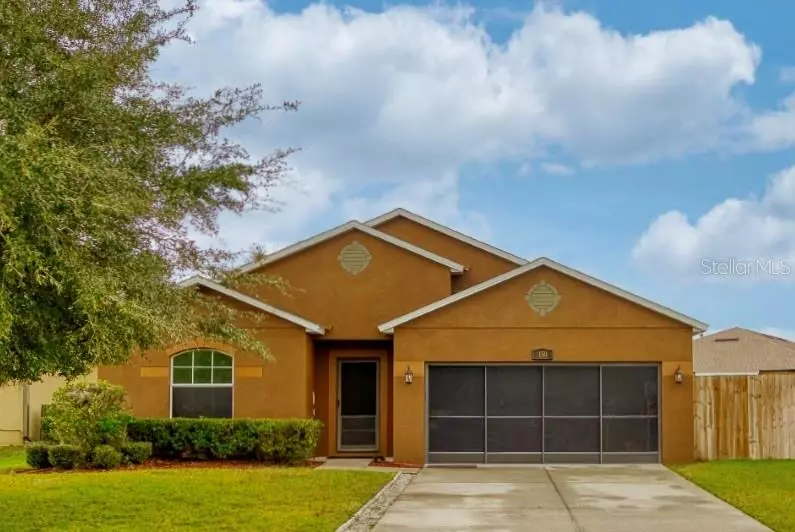$370,000
$370,000
For more information regarding the value of a property, please contact us for a free consultation.
4 Beds
2 Baths
1,956 SqFt
SOLD DATE : 08/22/2024
Key Details
Sold Price $370,000
Property Type Single Family Home
Sub Type Single Family Residence
Listing Status Sold
Purchase Type For Sale
Square Footage 1,956 sqft
Price per Sqft $189
Subdivision Southern Pines
MLS Listing ID S5097622
Sold Date 08/22/24
Bedrooms 4
Full Baths 2
Construction Status Appraisal,Financing,Inspections
HOA Fees $43/ann
HOA Y/N Yes
Originating Board Stellar MLS
Year Built 2010
Annual Tax Amount $2,064
Lot Size 10,454 Sqft
Acres 0.24
Property Description
Nestled in the sought after city of St. Cloud, Florida, this home offers a perfect blend of comfort and charm. Built in 2010, this 1,956 sq ft single-family home features 4 bedrooms and 2 bathrooms. The a sense of tranquility and space in the backyard is one of the best features of this home. It is fully fenced and features a paved patio and pergola, perfect for outdoor entertaining. As you step inside, it showcases a family-friendly layout, with each room bathed in natural light, amazing tile, and more than adequate space to create the home you dream of. It's also ready for you to move in and make it your own from day one. One of our favorite features of this home includes the various custom California Closets storage options. The master bedroom, kitchen pantry, and family room all have these sought-after custom storage configurations that will make your home stay organized. St. Cloud, known for its welcoming community and picturesque downtown, and beautiful lakefront, offers residents a blend of suburban living and easy access to Florida's nature. If you don't already call St. Cloud home, you will want to after seeing this home
Location
State FL
County Osceola
Community Southern Pines
Zoning SPUD
Rooms
Other Rooms Family Room
Interior
Interior Features Built-in Features, Ceiling Fans(s), Eat-in Kitchen, Kitchen/Family Room Combo, Living Room/Dining Room Combo, Thermostat, Walk-In Closet(s)
Heating Central
Cooling Central Air
Flooring Carpet, Tile
Fireplace false
Appliance Dishwasher, Microwave, Range, Refrigerator
Laundry Inside
Exterior
Exterior Feature Lighting, Sliding Doors
Garage Spaces 2.0
Fence Fenced, Wood
Utilities Available BB/HS Internet Available
Roof Type Shingle
Attached Garage true
Garage true
Private Pool No
Building
Lot Description Corner Lot
Entry Level One
Foundation Slab
Lot Size Range 0 to less than 1/4
Sewer Public Sewer
Water Public
Structure Type Block,Stucco
New Construction false
Construction Status Appraisal,Financing,Inspections
Others
Pets Allowed Yes
Senior Community No
Ownership Fee Simple
Monthly Total Fees $43
Acceptable Financing Cash, Conventional, FHA, VA Loan
Membership Fee Required Required
Listing Terms Cash, Conventional, FHA, VA Loan
Special Listing Condition None
Read Less Info
Want to know what your home might be worth? Contact us for a FREE valuation!

Our team is ready to help you sell your home for the highest possible price ASAP

© 2025 My Florida Regional MLS DBA Stellar MLS. All Rights Reserved.
Bought with ALL REAL ESTATE & INVESTMENTS
"Molly's job is to find and attract mastery-based agents to the office, protect the culture, and make sure everyone is happy! "

