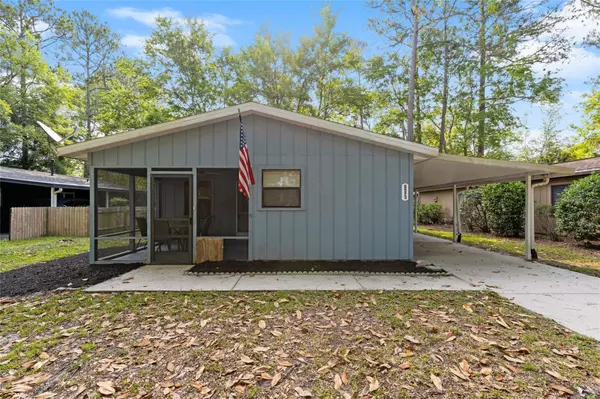$212,000
$224,998
5.8%For more information regarding the value of a property, please contact us for a free consultation.
2 Beds
2 Baths
1,032 SqFt
SOLD DATE : 09/03/2024
Key Details
Sold Price $212,000
Property Type Single Family Home
Sub Type Single Family Residence
Listing Status Sold
Purchase Type For Sale
Square Footage 1,032 sqft
Price per Sqft $205
Subdivision Turkey Creek Forest Unit 3C
MLS Listing ID GC522044
Sold Date 09/03/24
Bedrooms 2
Full Baths 2
Construction Status Financing
HOA Fees $40/ann
HOA Y/N Yes
Originating Board Stellar MLS
Year Built 1986
Annual Tax Amount $3,411
Lot Size 4,791 Sqft
Acres 0.11
Property Description
Seller is motivated and open to offers!! Welcome to your charming retreat in Gainesville's vibrant 55+ community! This immaculate 2-bed, 2-bath home boasts convenience and comfort. Step inside to discover a well-kept interior flooded with natural light. The spacious living areas offer ample room for relaxation and entertainment. Whip up delicious meals in the kitchen, complete with sleek appliances and plenty of storage space. Outside, a carport and storage shed provide added convenience. Enjoy the community's resort-style amenities, including a refreshing pool, pickleball courts, and a community center. With its prime location, you can reach any destination in Gainesville in less than 15 minutes. Don't miss your chance to experience the best of active adult living – schedule your showing today!
Location
State FL
County Alachua
Community Turkey Creek Forest Unit 3C
Zoning PD
Interior
Interior Features Ceiling Fans(s), Thermostat, Walk-In Closet(s)
Heating Central
Cooling Central Air
Flooring Vinyl
Fireplace false
Appliance Dishwasher, Disposal, Gas Water Heater, Microwave, Range, Refrigerator
Laundry Laundry Room
Exterior
Exterior Feature Balcony, Other, Private Mailbox, Storage
Utilities Available Public
Waterfront false
Roof Type Shingle
Garage false
Private Pool No
Building
Entry Level One
Foundation Slab
Lot Size Range 0 to less than 1/4
Sewer Public Sewer
Water Public
Structure Type Wood Frame,Wood Siding
New Construction false
Construction Status Financing
Others
Pets Allowed Yes
Senior Community Yes
Ownership Fee Simple
Monthly Total Fees $40
Acceptable Financing Assumable, Cash, Conventional, FHA, VA Loan
Membership Fee Required Required
Listing Terms Assumable, Cash, Conventional, FHA, VA Loan
Special Listing Condition None
Read Less Info
Want to know what your home might be worth? Contact us for a FREE valuation!

Our team is ready to help you sell your home for the highest possible price ASAP

© 2024 My Florida Regional MLS DBA Stellar MLS. All Rights Reserved.
Bought with RE/MAX PROFESSIONALS

"Molly's job is to find and attract mastery-based agents to the office, protect the culture, and make sure everyone is happy! "






