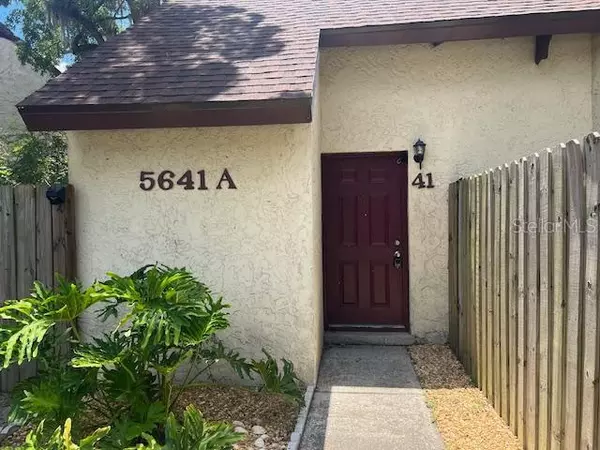$130,000
$144,999
10.3%For more information regarding the value of a property, please contact us for a free consultation.
2 Beds
1 Bath
1,012 SqFt
SOLD DATE : 09/10/2024
Key Details
Sold Price $130,000
Property Type Condo
Sub Type Condominium
Listing Status Sold
Purchase Type For Sale
Square Footage 1,012 sqft
Price per Sqft $128
Subdivision Oak Bridge Run A Condo
MLS Listing ID T3528108
Sold Date 09/10/24
Bedrooms 2
Full Baths 1
Condo Fees $475
HOA Y/N No
Originating Board Stellar MLS
Year Built 1979
Annual Tax Amount $2,255
Lot Size 435 Sqft
Acres 0.01
Property Description
Welcome home to this nicely updated end unit TownHome in Oak Bridge Run. Very close to USF! Walk in to tile and wood floors. First floor has a fully equipped, updated kitchen with newer appliances. Dining room is right off the kitchen. The very large living room has wood floors and sliding glass doors that lead to a fenced courtyard. Full sized washer and dryer downstairs with small sink, (a toilet can easily be added).Walk up the wood stairs to the open loft on second floor. And 2 large bedrooms. The bath has been updated. Cabinets have pull out drawers for extra storage. This home is across from the pool and mailboxes. Has 1 reserved parking space and many visitor spaces. Close to plenty of restaurants, shopping, and USF.
Location
State FL
County Hillsborough
Community Oak Bridge Run A Condo
Zoning RMC-20
Interior
Interior Features Ceiling Fans(s), PrimaryBedroom Upstairs
Heating Central
Cooling Central Air
Flooring Tile, Wood
Furnishings Unfurnished
Fireplace false
Appliance Dishwasher, Dryer, Microwave, Range, Refrigerator, Washer
Laundry Inside
Exterior
Exterior Feature Sliding Doors
Parking Features Assigned
Fence Fenced, Wood
Pool Gunite
Community Features Deed Restrictions
Utilities Available Cable Available, Electricity Connected
Amenities Available Pool
Roof Type Shingle
Garage false
Private Pool No
Building
Story 2
Entry Level Two
Foundation Slab
Lot Size Range 0 to less than 1/4
Sewer Public Sewer
Water Public
Structure Type Stucco
New Construction false
Others
Pets Allowed Yes
HOA Fee Include Insurance,Maintenance Grounds,Pool,Sewer,Water
Senior Community No
Pet Size Small (16-35 Lbs.)
Ownership Condominium
Monthly Total Fees $475
Acceptable Financing Cash, Conventional
Membership Fee Required Required
Listing Terms Cash, Conventional
Num of Pet 2
Special Listing Condition None
Read Less Info
Want to know what your home might be worth? Contact us for a FREE valuation!

Our team is ready to help you sell your home for the highest possible price ASAP

© 2024 My Florida Regional MLS DBA Stellar MLS. All Rights Reserved.
Bought with BHHS FLORIDA PROPERTIES GROUP

"Molly's job is to find and attract mastery-based agents to the office, protect the culture, and make sure everyone is happy! "






