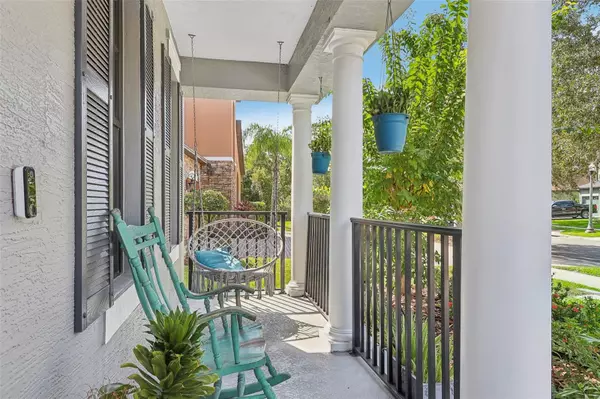$600,000
$600,000
For more information regarding the value of a property, please contact us for a free consultation.
4 Beds
4 Baths
2,753 SqFt
SOLD DATE : 09/17/2024
Key Details
Sold Price $600,000
Property Type Single Family Home
Sub Type Single Family Residence
Listing Status Sold
Purchase Type For Sale
Square Footage 2,753 sqft
Price per Sqft $217
Subdivision Park Nbrhd 05
MLS Listing ID O6231264
Sold Date 09/17/24
Bedrooms 4
Full Baths 3
Half Baths 1
Construction Status Appraisal,Financing,Inspections
HOA Fees $25/ann
HOA Y/N Yes
Originating Board Stellar MLS
Year Built 2004
Annual Tax Amount $5,824
Lot Size 6,098 Sqft
Acres 0.14
Property Description
Your dream home is waiting in the heart of Lake Nona! Tucked away in the East Park community this rare 4BD/3.5BA floor plan has a NEW ROOF (2021), FRESH EXTERIOR (2021) & INTERIOR PAINT (2023) plus NEW SOD (2024) was just laid down this year! The paver driveway, covered front porch and second floor balcony along with the thoughtful landscaping exude curb appeal and welcome you home. Step through the front door and into a bright foyer that opens up to formal living and dining areas divided by an arched doorway. Take note of the PLANTATION SHUTTERS that add an elegance to the main floor of this home. Follow the natural flow into the spacious EAT-IN KITCHEN where the family chef will be delighted to find a fun chalkboard wall, plenty of cabinet and counter space, STAINLESS STEEL APPLIANCES, closet pantry and additional breakfast bar seating on the ISLAND. Off the dinette with access from a FLEX SPACE that can be a comfortable family room or game room and the formal dining as well you will find a tranquil COURTYARD PATIO and the perfect place to relax and unwind at the end of a long day or host a weekend cookout! Before heading upstairs take a moment to explore the MAIN FLOOR OWNER'S SUITE where a large window lets the natural light pour in and gives you a direct view of the CONSERVATION, a large private en-suite bath and 9x5 WALK-IN CLOSET. Downstairs there is also a half bath convenient for guests. The second floor offers a third flexible living space in the BONUS ROOM/LOFT just outside of a versatile option for a SECOND PRIMARY BEDROOM with access to a full bath and a huge private balcony! Bedrooms three and four are identical and share a full bath off the hallway. In addition to the courtyard patio there is also a nice sized backyard with the WOODED VIEWS adding privacy for the perfect blank canvas to create your ideal outdoor space. East Park is centrally located within Lake Nona and has access from both Moss Park and Dowden Roads for easy access to the 417, 528, shopping, dining, Medical City, the Orlando International Airport and so much more. Residents will enjoy the LOW HOA and array of amenities that include sport courts, parks, picnic areas, pavilions and a walking trail around the lake. Zoned for TOP-RATED SCHOOLS with flexible space and room to grow. Call today to schedule a tour and fall in love with your new HOME SWEET HOME!
Location
State FL
County Orange
Community Park Nbrhd 05
Zoning PD
Rooms
Other Rooms Family Room, Loft
Interior
Interior Features Ceiling Fans(s), Eat-in Kitchen, High Ceilings, Kitchen/Family Room Combo, Living Room/Dining Room Combo, Open Floorplan, Primary Bedroom Main Floor, PrimaryBedroom Upstairs, Solid Wood Cabinets, Split Bedroom, Thermostat, Walk-In Closet(s), Window Treatments
Heating Central, Electric
Cooling Central Air
Flooring Carpet, Laminate, Tile
Fireplace false
Appliance Dishwasher, Microwave, Range, Refrigerator
Laundry Laundry Room, Upper Level
Exterior
Exterior Feature Balcony, Courtyard, Irrigation System, Lighting, Sidewalk, Sliding Doors
Parking Features Driveway
Garage Spaces 2.0
Community Features Deed Restrictions, Dog Park, Playground, Sidewalks, Tennis Courts
Utilities Available BB/HS Internet Available, Cable Available, Electricity Available, Public, Water Available
View Trees/Woods
Roof Type Shingle
Porch Covered, Front Porch, Patio, Side Porch
Attached Garage true
Garage true
Private Pool No
Building
Lot Description Conservation Area, Sidewalk, Paved
Entry Level Two
Foundation Slab
Lot Size Range 0 to less than 1/4
Sewer Public Sewer
Water Public
Structure Type Block,Stucco
New Construction false
Construction Status Appraisal,Financing,Inspections
Schools
Elementary Schools Sun Blaze Elementary
Middle Schools Innovation Middle School
Others
Pets Allowed Cats OK, Dogs OK, Yes
Senior Community No
Ownership Fee Simple
Monthly Total Fees $25
Acceptable Financing Cash, Conventional, FHA, VA Loan
Membership Fee Required Required
Listing Terms Cash, Conventional, FHA, VA Loan
Special Listing Condition None
Read Less Info
Want to know what your home might be worth? Contact us for a FREE valuation!

Our team is ready to help you sell your home for the highest possible price ASAP

© 2025 My Florida Regional MLS DBA Stellar MLS. All Rights Reserved.
Bought with KELLER WILLIAMS ELITE PARTNERS III REALTY
"Molly's job is to find and attract mastery-based agents to the office, protect the culture, and make sure everyone is happy! "






