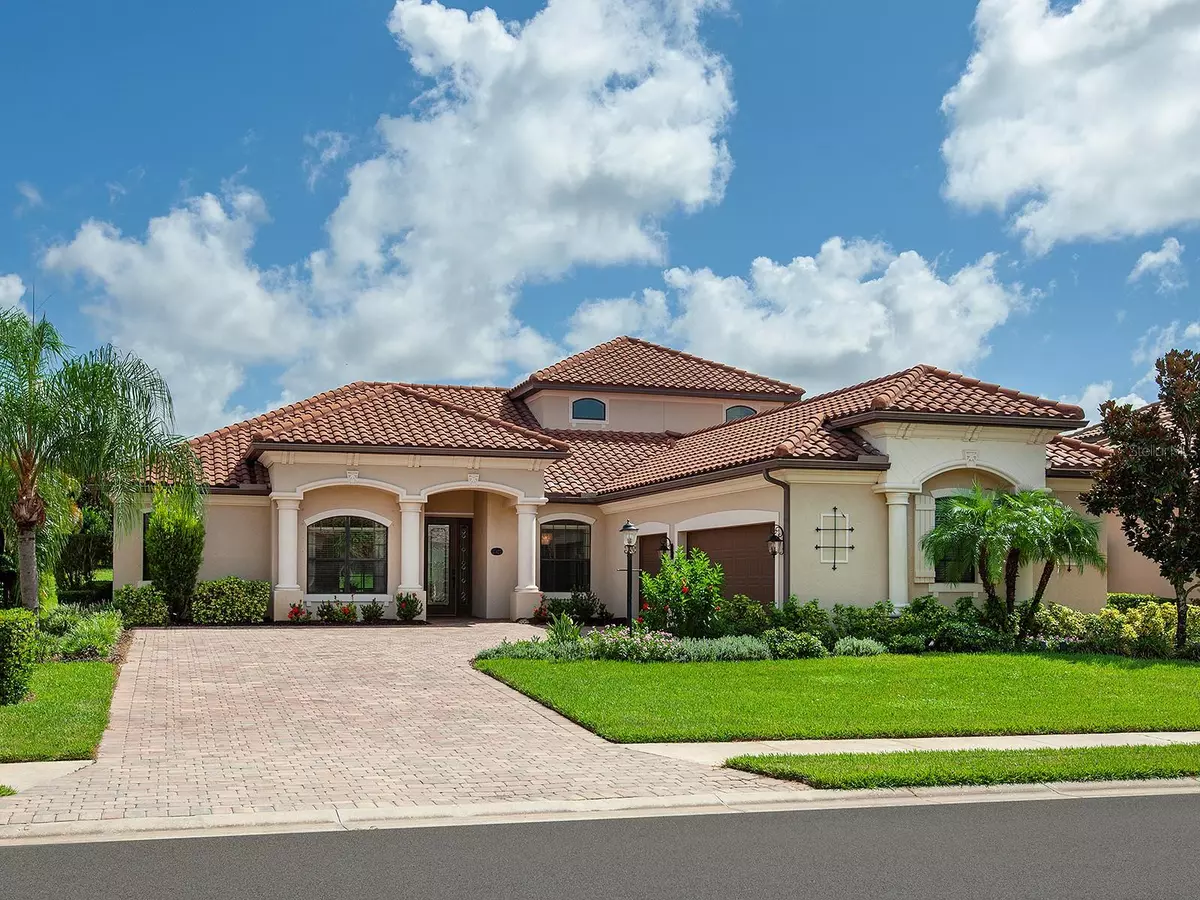$745,000
$745,000
For more information regarding the value of a property, please contact us for a free consultation.
3 Beds
4 Baths
3,094 SqFt
SOLD DATE : 09/19/2024
Key Details
Sold Price $745,000
Property Type Single Family Home
Sub Type Single Family Residence
Listing Status Sold
Purchase Type For Sale
Square Footage 3,094 sqft
Price per Sqft $240
Subdivision Bridgewater At Lakewood Ranch
MLS Listing ID A4618744
Sold Date 09/19/24
Bedrooms 3
Full Baths 3
Half Baths 1
Construction Status Financing,Inspections
HOA Fees $355/qua
HOA Y/N Yes
Originating Board Stellar MLS
Year Built 2016
Annual Tax Amount $7,955
Lot Size 10,454 Sqft
Acres 0.24
Property Description
Comfortable and functional living could you be yours in Bridgewater, which is located in the epicenter of Lakewood Ranch! This spacious and functional floor plan features convenient and flexible living ideal for every lifestyle. With 3 true bedrooms, 3 and a half bathrooms, plus a study and an upstairs bonus room, this home has everything you could desire and an optimal location within Lakewood Ranch. From the spacious paver driveway and lush Florida landscaping, you will be welcomed home to a bright and neutral open floor plan with large-format tile flooring on the diagonal throughout the living spaces. The spacious great room is the heart of the home with an open flow, 11' tray ceiling with crown molding, and sliding glass doors to the lanai. The executive kitchen offers extensive upgrades for a luxurious culinary experience including a GE stainless steel appliance suite, gas cooktop, solid wood cabinetry with beautiful woodwork, granite counters, and a breakfast bar for guests to enjoy the cooking action. This home offers two unique spaces to dine in the casual dinette off the kitchen overlooking the backyard, or enjoy the formal dining room with geometric tray ceiling and chandelier. Through the sliding glass doors is the tranquil paver lanai that offers a cool place to relax under cover and with a 2021 sunshade. The large backyard is the perfect place for four-legged friends, backyard sports, cornhole, and more with plenty of room for a future pool! When it's time to work, the study with double glass French doors and storage closet offers a private space that can also double as a 4th bedroom. The primary suite features a private vestibule entrance, plush carpeting, tray ceiling with crown molding, large bay-style windows overlooking the landscaping, and a large walk-in closet. The en-suite bathroom offers a spa-like experience with separate vanities, granite counters, walk-in shower with tile and glass surround, a large soaking tub, private water closet, and linen closet storage. Guests will enjoy their own spacious two bedrooms with a full bathroom on the main level. Upstairs is the oversized bonus room with over 600 SF of space that's perfect as a media room, game room, additional office, fitness room, playroom, or teen's space. Equipped with both a wet bar and en-suite bathroom, just add a built-in closet for an extra bedroom and in-law suite! Rounding out this comprehensive home is a laundry with utility cabinetry, powder bathroom on the main level, and a spacious 3-car side-loading garage. Bridgewater offers grounds maintenance, gated entrances, community park, playground, and walking trails amongst the serene Florida nature. This prime location is right next to James L. Patton community park, close proximity to Lakewood Ranch Prep charter school, and near plenty of shopping, dining, and Lakewood Ranch Main Street all while being minutes from I75, Sarasota, Bradenton, and world-class beaches. Lakewood Ranch is the top multi-generational community in the country for six years in a row with award-winning shopping, dining, A-rated schools, parks, and nearby beaches.
Location
State FL
County Manatee
Community Bridgewater At Lakewood Ranch
Zoning PFMU/A
Rooms
Other Rooms Bonus Room, Breakfast Room Separate, Den/Library/Office, Formal Dining Room Separate, Great Room, Inside Utility
Interior
Interior Features Ceiling Fans(s), Crown Molding, Eat-in Kitchen, High Ceilings, Primary Bedroom Main Floor, Solid Wood Cabinets, Split Bedroom, Stone Counters, Tray Ceiling(s), Walk-In Closet(s), Wet Bar
Heating Central
Cooling Central Air
Flooring Carpet, Tile
Fireplace false
Appliance Built-In Oven, Cooktop, Dishwasher, Disposal, Dryer, Gas Water Heater, Microwave, Range Hood, Refrigerator, Washer
Laundry Gas Dryer Hookup, Inside, Laundry Room
Exterior
Exterior Feature Hurricane Shutters, Irrigation System, Sidewalk
Parking Features Driveway, Garage Door Opener, Garage Faces Side
Garage Spaces 3.0
Community Features Community Mailbox, Deed Restrictions, Gated Community - No Guard, Golf Carts OK, Irrigation-Reclaimed Water, Park, Playground, Sidewalks, Special Community Restrictions
Utilities Available BB/HS Internet Available, Cable Connected, Electricity Connected, Natural Gas Connected, Public, Sewer Connected, Sprinkler Recycled, Underground Utilities, Water Connected
Amenities Available Fence Restrictions, Gated, Park, Playground, Trail(s), Vehicle Restrictions
View Park/Greenbelt
Roof Type Tile
Porch Covered, Rear Porch, Screened
Attached Garage true
Garage true
Private Pool No
Building
Lot Description Sidewalk, Paved, Private
Story 2
Entry Level Two
Foundation Slab
Lot Size Range 0 to less than 1/4
Builder Name Lennar
Sewer Public Sewer
Water Public
Architectural Style Florida
Structure Type Block,Stone,Wood Frame
New Construction false
Construction Status Financing,Inspections
Schools
Elementary Schools Freedom Elementary
Middle Schools Dr Mona Jain Middle
High Schools Lakewood Ranch High
Others
Pets Allowed Yes
HOA Fee Include Maintenance Grounds
Senior Community No
Ownership Fee Simple
Monthly Total Fees $355
Acceptable Financing Cash, Conventional
Membership Fee Required Required
Listing Terms Cash, Conventional
Num of Pet 2
Special Listing Condition None
Read Less Info
Want to know what your home might be worth? Contact us for a FREE valuation!

Our team is ready to help you sell your home for the highest possible price ASAP

© 2025 My Florida Regional MLS DBA Stellar MLS. All Rights Reserved.
Bought with MICHAEL SAUNDERS & COMPANY
"Molly's job is to find and attract mastery-based agents to the office, protect the culture, and make sure everyone is happy! "






