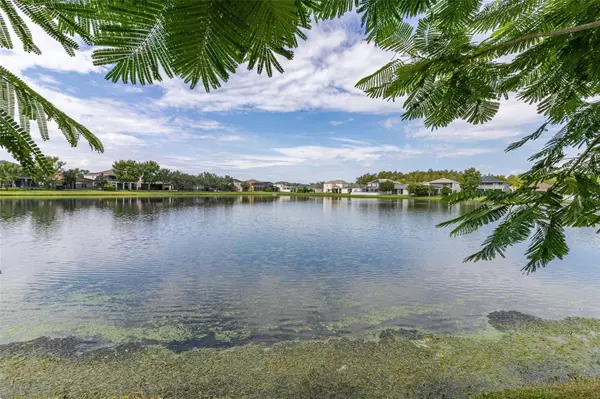$532,500
$539,000
1.2%For more information regarding the value of a property, please contact us for a free consultation.
5 Beds
3 Baths
2,800 SqFt
SOLD DATE : 10/07/2024
Key Details
Sold Price $532,500
Property Type Single Family Home
Sub Type Single Family Residence
Listing Status Sold
Purchase Type For Sale
Square Footage 2,800 sqft
Price per Sqft $190
Subdivision Wyndham Lakes Estates
MLS Listing ID S5110761
Sold Date 10/07/24
Bedrooms 5
Full Baths 3
Construction Status Inspections
HOA Fees $125/mo
HOA Y/N Yes
Originating Board Stellar MLS
Year Built 2007
Annual Tax Amount $3,040
Lot Size 6,969 Sqft
Acres 0.16
Property Description
Welcome to this stunning 5-bedroom, 3-bathroom home located at 15047 Braywood Trail, Orlando, FL. Boasting 2800 square feet of living space, this residence offers a perfect blend of comfort and elegance. As you step inside, you'll be greeted by freshly painted walls & doors that enhances the spacious floor plan featuring carpet and tile floors, recessed lighting, and crown mouldings throughout.
The gourmet kitchen is a chef's delight, complete with an island, breakfast bar, walk-in pantry, and an abundance of cabinet space. The adjacent kitchen dining area is ideal for casual meals, while the formal dining room with elegant columns provides a perfect setting for special occasions.
On the first floor, you'll find a full bedroom and bathroom, perfect for guests or as a versatile space for an office or gym. The primary ensuite upstairs is a true retreat, featuring a separate tub, walk-in closet, and access to a private patio where you can enjoy your morning coffee.
One of the standout features of this home is the ample-sized Florida room, offering additional space for relaxation or entertaining. Step outside to the backyard patio and take in the serene water views of the pond, creating a tranquil backdrop for outdoor gatherings.
Additional highlights include a laundry room, two central AC nits new in 2019, and a backyard with a patio for outdoor entertaining. This home also boasts a new roof installed in 2020, ensuring peace of mind for years to come. Conveniently located with eastern exposure, this home offers an attached garage and street parking. Plus, you'll love being close to the Lake Nona Medical Campus, airport, shopping, and world-renowned theme parks, making it easy to enjoy all that Orlando has to offer.
With its desirable features and prime location, this home is ready to welcome you to a lifestyle of comfort and luxury. Don't miss the opportunity to make this your new haven!
Location
State FL
County Orange
Community Wyndham Lakes Estates
Zoning P-D
Rooms
Other Rooms Florida Room, Great Room
Interior
Interior Features Crown Molding, Eat-in Kitchen, Kitchen/Family Room Combo, Living Room/Dining Room Combo, Open Floorplan, PrimaryBedroom Upstairs, Walk-In Closet(s)
Heating Central
Cooling Central Air
Flooring Carpet, Ceramic Tile, Wood
Furnishings Unfurnished
Fireplace false
Appliance Dishwasher, Dryer, Microwave, Range, Washer
Laundry Laundry Room, Washer Hookup
Exterior
Exterior Feature Irrigation System
Parking Features Driveway, Garage Door Opener
Garage Spaces 2.0
Utilities Available Electricity Connected, Public, Sewer Connected, Underground Utilities, Water Connected
Waterfront Description Pond
View Y/N 1
View Water
Roof Type Shingle
Porch Patio, Rear Porch, Screened
Attached Garage true
Garage true
Private Pool No
Building
Lot Description Level
Entry Level Two
Foundation Slab
Lot Size Range 0 to less than 1/4
Sewer Public Sewer
Water Public
Architectural Style Florida
Structure Type Block,Stucco
New Construction false
Construction Status Inspections
Schools
Elementary Schools Wyndham Lakes Elementary
Middle Schools South Creek Middle
High Schools Cypress Creek High
Others
Pets Allowed Breed Restrictions
Senior Community No
Ownership Fee Simple
Monthly Total Fees $125
Acceptable Financing Cash, Conventional, FHA, VA Loan
Membership Fee Required Required
Listing Terms Cash, Conventional, FHA, VA Loan
Special Listing Condition None
Read Less Info
Want to know what your home might be worth? Contact us for a FREE valuation!

Our team is ready to help you sell your home for the highest possible price ASAP

© 2025 My Florida Regional MLS DBA Stellar MLS. All Rights Reserved.
Bought with MINAMESEHALLC
"Molly's job is to find and attract mastery-based agents to the office, protect the culture, and make sure everyone is happy! "






