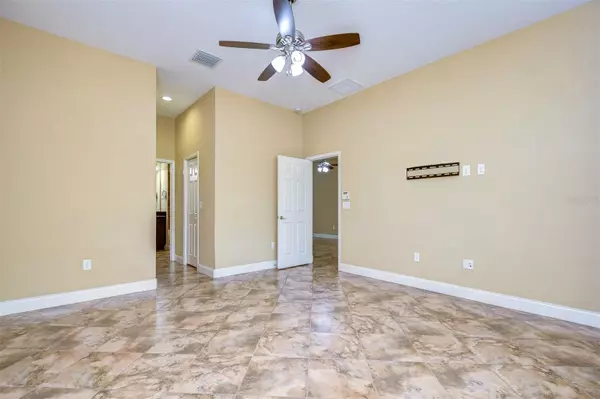$432,500
$434,900
0.6%For more information regarding the value of a property, please contact us for a free consultation.
3 Beds
2 Baths
2,086 SqFt
SOLD DATE : 10/17/2024
Key Details
Sold Price $432,500
Property Type Single Family Home
Sub Type Villa
Listing Status Sold
Purchase Type For Sale
Square Footage 2,086 sqft
Price per Sqft $207
Subdivision Devonwood Residential
MLS Listing ID T3549490
Sold Date 10/17/24
Bedrooms 3
Full Baths 2
Construction Status Appraisal,Financing,Inspections
HOA Fees $353/qua
HOA Y/N Yes
Originating Board Stellar MLS
Year Built 2014
Annual Tax Amount $4,083
Lot Size 5,662 Sqft
Acres 0.13
Property Description
Experience the ultimate in MAINTENANCE FREE villa living in the Brighton II floor plan built by Southern Crafted Homes in 2014, located in the impressive, gated community of Devonwood in Land O' Lakes. This villa's striking streetscape exterior boasts a spacious side-load garage with an oversized motor court, surrounded by lush greenery and towering trees that create an inviting atmosphere. This optimum homesite sits on a cul-de-sac with a stunning pond and conservation views. The façade, with its arched triple bay window lends a castle-like charm, while the portico entrance adorned with pavers guides you to a glass front door, framed by a matching sidelight and topped with a transom window. Step inside to find 18” ceramic tile flooring, laid in a diamond pattern throughout. The home showcases exceptional craftmanship with architectural features, stunning upgrades and room extensions, graceful archways, walls with rounded cornerbead, art niches, high ceilings. Just off the foyer, French doors open to an office, originally a formal dining room, featuring an elegant tray ceiling. Your chef will surely enjoy the gourmet kitchen with richly appointed 42” staggered wood cabinets with crown and base molding, under cabinet lighting, upgraded backsplash, Granite counters, breakfast L-shape hi-bar, a walk-in pantry, and stainless steel appliances including a natural GAS RANGE with a vented exhaust. Adjoining the kitchen is the café area spacious enough for a full-size dining set. At the heart of the open concept floor plan is the extended family room, featuring two ceiling fans, sliding glass doors leading to the brick paver lanai and extended fully screened patio, perfect for entertaining or relaxing while enjoying the serene pond and conservation views. Beyond the screened area brick pavers extend further, and the backyard is fully fenced. The luxurious primary retreat located off the family room offers two walk-in closets and an ensuite bath with a double vanity, undermount sinks, Granite counters, a walk-in tiled shower with Listello pattern and private water closet. The split bedroom floor plan includes two additional bedrooms in the front of the home. Bedroom 3 features the three bay windows with Plantation shutters, while Bath 2 located between the bedrooms, offers a Granite topped vanity, undermount sink, tub/shower combo with upgraded tile and Listello contrast pattern. The laundry room boasts a sink base cabinet and ample storage with a wall of cabinets above the washer and dryer. NO CDD! Enjoy the convenience of maintenance free style living which covers the secure gate, roof replacement, exterior painting, lawn maintenance and landscaping, basic cable and internet, as well as community amenities such as a resort style pool and cabana, covered pavilion and park. Ideally located near top-rated schools, shopping, dining, entertainment, Tampa Premium Outlet Mall, easy highway access, Dale Mabry Hwy, Suncoast Parkway, Tampa International Airport, sporting venues and Florida's renowned beaches, this home embodies Florida living at its best!
Location
State FL
County Pasco
Community Devonwood Residential
Zoning MPUD
Interior
Interior Features Cathedral Ceiling(s), Ceiling Fans(s), Eat-in Kitchen, High Ceilings, In Wall Pest System, Pest Guard System, Skylight(s), Split Bedroom, Stone Counters, Tray Ceiling(s), Window Treatments
Heating Central
Cooling Central Air
Flooring Ceramic Tile
Fireplace false
Appliance Dishwasher, Disposal, Dryer, Gas Water Heater, Microwave, Range, Refrigerator, Washer, Water Softener
Laundry Inside, Laundry Room
Exterior
Exterior Feature Irrigation System, Rain Gutters, Sidewalk, Sliding Doors
Parking Features Driveway, Garage Door Opener, Garage Faces Side, Oversized
Garage Spaces 2.0
Community Features Deed Restrictions, Gated Community - No Guard, Pool, Sidewalks
Utilities Available BB/HS Internet Available, Cable Available, Electricity Available, Natural Gas Connected, Street Lights
View Y/N 1
Roof Type Shingle
Porch Enclosed, Patio, Screened
Attached Garage true
Garage true
Private Pool No
Building
Lot Description Cul-De-Sac
Entry Level One
Foundation Slab
Lot Size Range 0 to less than 1/4
Sewer Public Sewer
Water Public
Architectural Style Contemporary
Structure Type Block,Stucco
New Construction false
Construction Status Appraisal,Financing,Inspections
Schools
Elementary Schools Oakstead Elementary-Po
Middle Schools Charles S. Rushe Middle-Po
High Schools Sunlake High School-Po
Others
Pets Allowed Yes
HOA Fee Include Cable TV,Pool,Maintenance Structure,Maintenance Grounds,Trash
Senior Community No
Ownership Fee Simple
Monthly Total Fees $353
Acceptable Financing Cash, Conventional, FHA, VA Loan
Membership Fee Required Required
Listing Terms Cash, Conventional, FHA, VA Loan
Special Listing Condition None
Read Less Info
Want to know what your home might be worth? Contact us for a FREE valuation!

Our team is ready to help you sell your home for the highest possible price ASAP

© 2025 My Florida Regional MLS DBA Stellar MLS. All Rights Reserved.
Bought with KELLER WILLIAMS REALTY- PALM H
"Molly's job is to find and attract mastery-based agents to the office, protect the culture, and make sure everyone is happy! "






