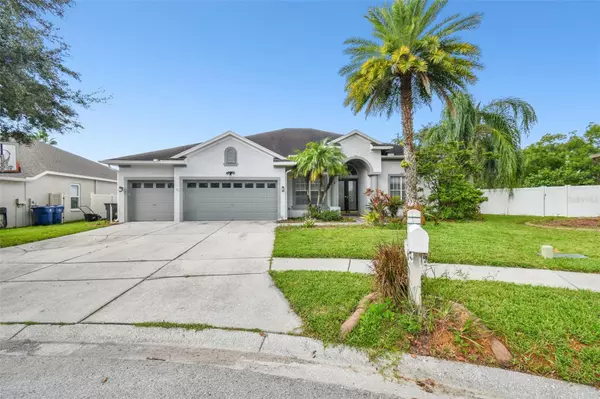$598,500
$598,500
For more information regarding the value of a property, please contact us for a free consultation.
5 Beds
3 Baths
3,125 SqFt
SOLD DATE : 10/21/2024
Key Details
Sold Price $598,500
Property Type Single Family Home
Sub Type Single Family Residence
Listing Status Sold
Purchase Type For Sale
Square Footage 3,125 sqft
Price per Sqft $191
Subdivision Valencia Gardens Ph 03
MLS Listing ID U8253391
Sold Date 10/21/24
Bedrooms 5
Full Baths 3
Construction Status Financing
HOA Fees $60/ann
HOA Y/N Yes
Originating Board Stellar MLS
Year Built 2002
Annual Tax Amount $3,217
Lot Size 0.330 Acres
Acres 0.33
Property Description
*New roof will be completed prior to closing* Discover this lovely, spacious home brimming with charm and character, nestled in a serene and picturesque neighborhood, offering the perfect blend of space and tranquil living. While it requires some TLC to restore its full splendor, the potential is boundless. With ample room to create your dream space, this home invites you to envision its transformation into a true masterpiece. Embrace the opportunity to personalize and revitalize this gem to your liking! This home boasts over 3200 sq. ft with 5 spacious bedrooms, 3 bathrooms, a large upstairs bonus room with walk-in closet, and an inviting open floor plan that seamlessly combines style and functionality.
As you enter, you'll be greeted by a bright and airy living space with high ceilings and sliding glass doors that lead to the backyard oasis. The kitchen is a entertainer's delight, featuring stainless steel appliances, a breakfast bar, and walk-in pantry. The adjacent dining area and family room create an ideal space for family gatherings and entertaining guests.
Retreat to the primary suite, which includes two walk-in closets and a spa-like ensuite bathroom with separate vanities, a soaking tub, and a separate shower. Each additional bedroom offers generous space and closet storage, ensuring comfort and convenience for all family members or guests.
Step outside to your private backyard oasis, where you'll find a covered patio perfect for relaxing or dining al fresco, and plenty of room for outdoor activities. Experience relaxation and fun with this beautifully designed freestyle pool and spa, a true backyard paradise. The pool features an innovative, freeform design that seamlessly blends with its natural surroundings, offering a unique and captivating visual appeal. Adjacent to the pool, the elevated spa invites you to unwind with its soothing jets and warm waters, perfect for a tranquil retreat after a long day. The lush landscaping and fenced yard provide a safe and serene environment for the family and pets to play.
Nestled in a welcoming community with convenient walk-through gate access to Lake Myrtle Elementary, this property offers direct access to a crosswalk with crossing guards, ensuring a safe and easy route to one of the area's top-rated schools. With nearby parks and shopping, this location provides the perfect backdrop for a vibrant and fulfilling lifestyle.
Don't miss your chance to make this house your new home. Schedule a viewing today and experience the charm and elegance of 3205 Hanging Vine Ct for yourself!
Location
State FL
County Pasco
Community Valencia Gardens Ph 03
Zoning MPUD
Rooms
Other Rooms Bonus Room
Interior
Interior Features Ceiling Fans(s), Crown Molding, Eat-in Kitchen, High Ceilings, Kitchen/Family Room Combo, Primary Bedroom Main Floor, Solid Wood Cabinets, Thermostat, Walk-In Closet(s), Window Treatments
Heating Central, Propane
Cooling Central Air
Flooring Carpet, Ceramic Tile, Laminate
Furnishings Unfurnished
Fireplace false
Appliance Dishwasher, Disposal, Dryer, Freezer, Gas Water Heater, Microwave, Range, Refrigerator, Tankless Water Heater, Washer, Water Softener
Laundry Inside, Laundry Room
Exterior
Exterior Feature Lighting, Rain Gutters, Sidewalk, Sliding Doors
Garage Spaces 3.0
Pool Gunite, Heated, In Ground, Lighting, Salt Water, Self Cleaning
Community Features Deed Restrictions, Gated Community - No Guard, Playground, Sidewalks
Utilities Available BB/HS Internet Available, Electricity Available
Roof Type Shingle
Porch Covered, Rear Porch
Attached Garage true
Garage true
Private Pool Yes
Building
Lot Description Cul-De-Sac, Landscaped, Sidewalk, Paved
Story 2
Entry Level Two
Foundation Block
Lot Size Range 1/4 to less than 1/2
Sewer Public Sewer
Water None
Structure Type Block,Concrete,Stucco
New Construction false
Construction Status Financing
Schools
Elementary Schools Lake Myrtle Elementary-Po
Middle Schools Charles S. Rushe Middle-Po
High Schools Sunlake High School-Po
Others
Pets Allowed Yes
Senior Community No
Ownership Fee Simple
Monthly Total Fees $60
Acceptable Financing Cash, Conventional
Membership Fee Required Required
Listing Terms Cash, Conventional
Special Listing Condition None
Read Less Info
Want to know what your home might be worth? Contact us for a FREE valuation!

Our team is ready to help you sell your home for the highest possible price ASAP

© 2024 My Florida Regional MLS DBA Stellar MLS. All Rights Reserved.
Bought with LPT REALTY, LLC
"Molly's job is to find and attract mastery-based agents to the office, protect the culture, and make sure everyone is happy! "






