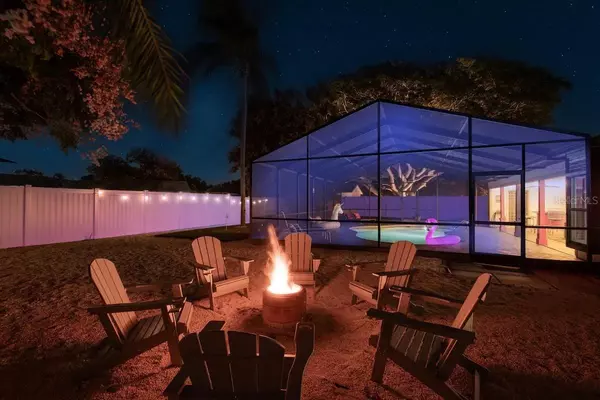$524,000
$524,000
For more information regarding the value of a property, please contact us for a free consultation.
3 Beds
2 Baths
1,802 SqFt
SOLD DATE : 10/31/2024
Key Details
Sold Price $524,000
Property Type Single Family Home
Sub Type Single Family Residence
Listing Status Sold
Purchase Type For Sale
Square Footage 1,802 sqft
Price per Sqft $290
Subdivision Sandpointe 2Nd Add
MLS Listing ID TB8304297
Sold Date 10/31/24
Bedrooms 3
Full Baths 2
Construction Status Appraisal,Financing,Inspections
HOA Y/N No
Originating Board Stellar MLS
Year Built 1977
Annual Tax Amount $6,506
Lot Size 9,147 Sqft
Acres 0.21
Property Description
Welcome to the ultimate cash flowing oasis in Bradenton! This home is ready to move into as a primary residence, full time vacation rental or split the difference and have a home you can vacation to that other people pay for! The backyard is perfect for family gatherings where you can relax in the pool, sit by the fire pit or enjoy the brand new putting green in the turf area after a day at the beach. This home has a brand new metal roof, new AC, newly resurfaced pool, new pool heater. It is truly turn key from the mechanicals to the furnishings and amenities. Enjoy plenty of parking space out front, a great location, fenced in yard, split bedroom plan and large covered porch as just some of the wonderful features. Year to date just under $60,000 in revenue after fees with approx. $15,000 in future confirmed bookings for the year. Management in place if desired.
Location
State FL
County Manatee
Community Sandpointe 2Nd Add
Zoning PDP
Interior
Interior Features Ceiling Fans(s), Living Room/Dining Room Combo, Primary Bedroom Main Floor, Solid Surface Counters, Solid Wood Cabinets, Split Bedroom, Thermostat, Window Treatments
Heating Central
Cooling Central Air
Flooring Ceramic Tile, Laminate, Luxury Vinyl
Fireplace false
Appliance Dishwasher, Dryer, Microwave, Range, Refrigerator, Washer
Laundry Inside, Laundry Room
Exterior
Exterior Feature French Doors, Lighting, Private Mailbox, Storage
Pool Gunite, Heated, In Ground, Lighting, Screen Enclosure, Tile
Utilities Available Public
Waterfront false
View Pool
Roof Type Metal
Garage false
Private Pool Yes
Building
Lot Description Landscaped, Paved
Entry Level One
Foundation Slab
Lot Size Range 0 to less than 1/4
Sewer Public Sewer
Water Public
Structure Type Block,Stucco,Wood Siding
New Construction false
Construction Status Appraisal,Financing,Inspections
Schools
Elementary Schools Robert H. Prine Elementary
Middle Schools W.D. Sugg Middle
High Schools Bayshore High
Others
Pets Allowed Yes
Senior Community No
Pet Size Extra Large (101+ Lbs.)
Ownership Fee Simple
Acceptable Financing Cash, Conventional, FHA, VA Loan
Listing Terms Cash, Conventional, FHA, VA Loan
Num of Pet 10+
Special Listing Condition None
Read Less Info
Want to know what your home might be worth? Contact us for a FREE valuation!

Our team is ready to help you sell your home for the highest possible price ASAP

© 2024 My Florida Regional MLS DBA Stellar MLS. All Rights Reserved.
Bought with REDFIN CORPORATION

"Molly's job is to find and attract mastery-based agents to the office, protect the culture, and make sure everyone is happy! "






