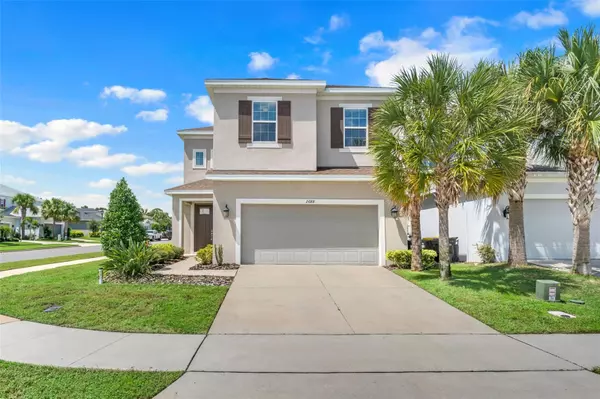$495,000
$499,900
1.0%For more information regarding the value of a property, please contact us for a free consultation.
4 Beds
3 Baths
2,246 SqFt
SOLD DATE : 10/31/2024
Key Details
Sold Price $495,000
Property Type Single Family Home
Sub Type Single Family Residence
Listing Status Sold
Purchase Type For Sale
Square Footage 2,246 sqft
Price per Sqft $220
Subdivision Crestview
MLS Listing ID G5086885
Sold Date 10/31/24
Bedrooms 4
Full Baths 2
Half Baths 1
Construction Status Appraisal,Financing,Inspections
HOA Fees $96/qua
HOA Y/N Yes
Originating Board Stellar MLS
Year Built 2021
Annual Tax Amount $4,374
Lot Size 5,662 Sqft
Acres 0.13
Property Description
One or more photo(s) has been virtually staged. Welcome to this beautifully maintained 4-bedroom, 2.5-bath home located in the gated Crestview community, nestled among the rolling hills of Lake County. Built in 2021, this 2,246 sq ft residence sits on a desirable corner lot with a large spacious backyard. The home features a thoughtfully designed open floor plan with soaring ceilings, creating an inviting and airy atmosphere. Upon entry, you are welcomed by a versatile flex space/ living room area with a stunning 2-story ceiling. This area seamlessly transitions to the formal dining room, which opens onto a charming covered lanai, ideal for outdoor dining and entertaining. The Amazing Gourmet Kitchen, complete with a Gas Cooktop, Vented Rangehood, Built-in Wall Oven-Microwave combo, and Granite Countertops flows effortlessly into both the dining area and the family room, providing the perfect setting for hosting all your family and friends. Upstairs, the layout is split, offering privacy for the owner's suite, which is located on one side of the landing. The spacious primary suite includes a luxurious en-suite bath with dual sinks, a soaking tub, a separate shower, and a private commode, as well as a oversized walk-in closet. On the opposite side of the landing, three additional bedrooms share a full bath. The upstairs landing provides breathtaking views of the lower level, adding to the home's sense of openness and elegance, along with the smart home features, including Wi-Fi enabled light switches, app-controlled garage door, and remote-controlled blinds, ensuring ultimate comfort and control at your fingertips. Enjoy the community amenities that features a Community pool, Playground areas, and scenic walking trails all within a secure, gated community. Crestview is located just minutes from the historic downtown Clermont and Winter Garden and has easy access to commuter routes and major job centers like Walt Disney World, Universal, Maitland Center and downtown Orlando. Crestview is zoned in the top-rated Lake County public school district with shopping, hospitals and all your essential services nearby.
This home at 2688 Pinnacle Lane offers you the perfect blend of comfort, style, and community amenities. Don't miss your opportunity to make it yours!
Location
State FL
County Lake
Community Crestview
Zoning RES
Rooms
Other Rooms Attic, Family Room, Great Room, Inside Utility, Storage Rooms
Interior
Interior Features Ceiling Fans(s), Eat-in Kitchen, High Ceilings, Living Room/Dining Room Combo, Open Floorplan, PrimaryBedroom Upstairs, Smart Home, Stone Counters, Walk-In Closet(s), Window Treatments
Heating Central
Cooling Central Air
Flooring Carpet, Ceramic Tile
Fireplace false
Appliance Built-In Oven, Cooktop, Dishwasher, Disposal, Exhaust Fan, Gas Water Heater, Ice Maker, Microwave, Range Hood, Refrigerator, Tankless Water Heater, Trash Compactor
Laundry Inside, Laundry Room
Exterior
Exterior Feature Irrigation System, Lighting, Sidewalk, Sliding Doors
Parking Features Driveway, Garage Door Opener
Garage Spaces 2.0
Community Features Community Mailbox, Deed Restrictions, Gated Community - No Guard, Park, Playground, Pool, Sidewalks
Utilities Available BB/HS Internet Available, Cable Available, Electricity Connected, Natural Gas Connected, Public, Street Lights, Water Connected
Amenities Available Gated, Park, Playground, Pool, Trail(s)
View Park/Greenbelt, Pool
Roof Type Shingle
Porch Covered, Front Porch, Rear Porch
Attached Garage true
Garage true
Private Pool No
Building
Lot Description Corner Lot, City Limits, Sidewalk, Paved, Private
Story 2
Entry Level Two
Foundation Slab
Lot Size Range 0 to less than 1/4
Sewer Public Sewer
Water Public
Architectural Style Craftsman, Traditional
Structure Type Block,Stucco
New Construction false
Construction Status Appraisal,Financing,Inspections
Schools
Elementary Schools Lost Lake Elem
Middle Schools Windy Hill Middle
High Schools East Ridge High
Others
Pets Allowed Breed Restrictions, Cats OK, Dogs OK, Yes
HOA Fee Include Pool,Maintenance,Private Road
Senior Community No
Ownership Fee Simple
Monthly Total Fees $96
Acceptable Financing Cash, Conventional, FHA, VA Loan
Membership Fee Required Required
Listing Terms Cash, Conventional, FHA, VA Loan
Special Listing Condition None
Read Less Info
Want to know what your home might be worth? Contact us for a FREE valuation!

Our team is ready to help you sell your home for the highest possible price ASAP

© 2025 My Florida Regional MLS DBA Stellar MLS. All Rights Reserved.
Bought with BROOKS REALTY GROUP LLC
"Molly's job is to find and attract mastery-based agents to the office, protect the culture, and make sure everyone is happy! "






