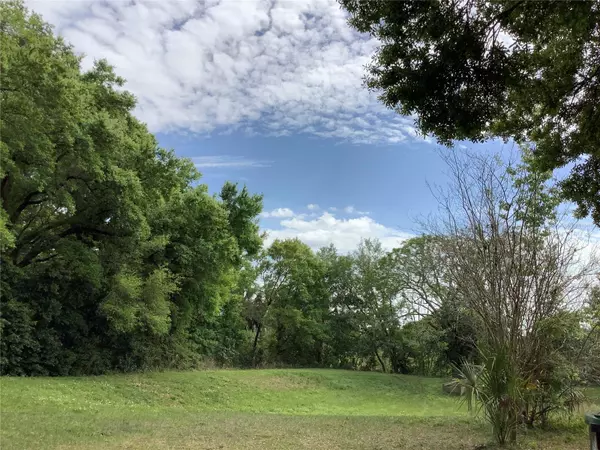$382,500
$389,000
1.7%For more information regarding the value of a property, please contact us for a free consultation.
3 Beds
2 Baths
1,353 SqFt
SOLD DATE : 11/04/2024
Key Details
Sold Price $382,500
Property Type Single Family Home
Sub Type Single Family Residence
Listing Status Sold
Purchase Type For Sale
Square Footage 1,353 sqft
Price per Sqft $282
Subdivision Long Lake Estates
MLS Listing ID O6184466
Sold Date 11/04/24
Bedrooms 3
Full Baths 2
Construction Status No Contingency
HOA Y/N No
Originating Board Stellar MLS
Year Built 1985
Annual Tax Amount $1,555
Lot Size 0.390 Acres
Acres 0.39
Property Description
WELCOME TO LOCKHART ! This unique "one of a kind" split plan block home is a rare find in the middle of a botanical garden. This hidden property is located on a secluded third plus acre (survey available) on a no thru-traffic street at the end of a cul-de-sac. A mature 22 acre natural forest owned by Orange County, surrounds two sides of this unique property This Orange County property is a water drainage area and will never have any residential or commercial development. A long concrete driveway with an RV parking pad creates access to park multiple vehicles easily with additional parking on the cul-de-sac. Along with natural wooded views and a walking path to Long Lake, this home features a unique indoor and outdoor living retreat featuring a totally screened solar panel heated pool and patio with a sectioned off space for a spa/hot tub, or use as a safe pet enclosure .... so many possibilities. Entertain and dine outdoors on multiple level elevated wooden decks giving a tropical island style vibe overlooking the forest, sparkling pool and lush vegetation in privacy fenced back yard... vacation in your own backyard oasis. The front yard is just as amazing, adorned with wonderful natural Florida landscaping. The house itself has a very spacious layout offering a split bedroom plan with the primary suite (newly painted) and primary bath separate from the secondary bedrooms. As you walk through the home you will notice the wonderful wooden beams decorating the elevated ceiling in the living area and handmade decorative shelving over the windows and kitchen cabinets. The dining area opens out to the pool area with views of the backyard retreat. The kitchen has beautiful wooden cabinetry with appliances. A large bar compliments the kitchen and dining room with a serving and eating area. The oversized newly painted garage offers a laundry area and entrance to an awesome "man cave" workshop loaded with cabinetry and work counters, a convenient refrigerator and wall AC, with access to a covered backyard storage area and a great storage shed in back yard. An attic fan draws heat out of the attic to give the home an additional cooling effect. The roof has passed a thorough roof inspection and wind mitigation for the existing insurance policy. What a wonderful family retreat with quick access to SR 414 with connection to I-4 and SR 429. Shopping, theme parks, and a fairly new Advent Health hospital are minutes away.
Location
State FL
County Orange
Community Long Lake Estates
Zoning R-1
Interior
Interior Features Attic Fan, Ceiling Fans(s), Eat-in Kitchen, High Ceilings, L Dining, Primary Bedroom Main Floor, Solid Wood Cabinets, Split Bedroom, Stone Counters, Vaulted Ceiling(s)
Heating Electric, Solar
Cooling Central Air, Wall/Window Unit(s)
Flooring Ceramic Tile, Laminate, Tile
Fireplace false
Appliance Dishwasher, Electric Water Heater, Range, Refrigerator
Laundry Electric Dryer Hookup, In Garage, Washer Hookup
Exterior
Exterior Feature Lighting, Sliding Doors
Parking Features Driveway, Garage Door Opener, Guest, On Street, Open, RV Parking, Workshop in Garage
Garage Spaces 2.0
Fence Wood
Pool Deck, Gunite, Screen Enclosure, Solar Heat
Utilities Available Electricity Connected, Public, Solar, Street Lights
Water Access 1
Water Access Desc Lake,Limited Access
View Park/Greenbelt, Trees/Woods
Roof Type Shingle
Porch Covered, Deck, Enclosed, Patio, Rear Porch, Screened
Attached Garage true
Garage true
Private Pool Yes
Building
Lot Description Cul-De-Sac, Greenbelt, Oversized Lot, Sidewalk, Street Dead-End
Story 1
Entry Level One
Foundation Slab
Lot Size Range 1/4 to less than 1/2
Sewer Septic Tank
Water Public
Structure Type Concrete
New Construction false
Construction Status No Contingency
Others
Senior Community No
Ownership Fee Simple
Acceptable Financing Cash, Conventional, VA Loan
Listing Terms Cash, Conventional, VA Loan
Special Listing Condition None
Read Less Info
Want to know what your home might be worth? Contact us for a FREE valuation!

Our team is ready to help you sell your home for the highest possible price ASAP

© 2025 My Florida Regional MLS DBA Stellar MLS. All Rights Reserved.
Bought with RE/MAX TITANIUM GROUP
"Molly's job is to find and attract mastery-based agents to the office, protect the culture, and make sure everyone is happy! "






